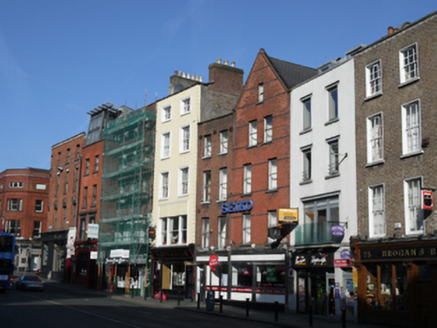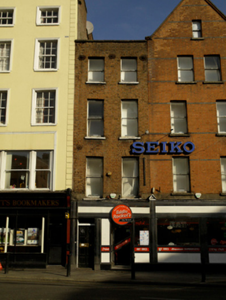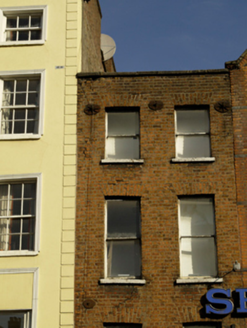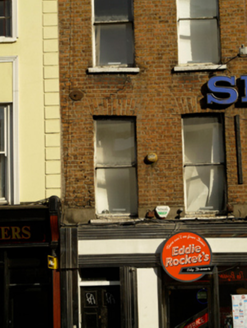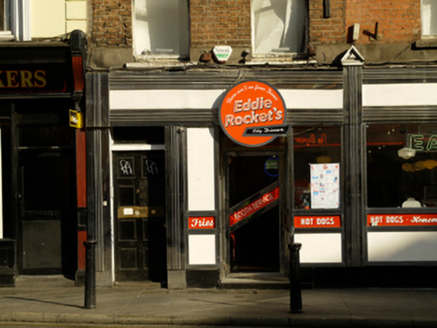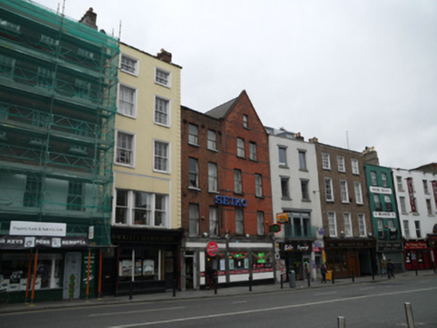Survey Data
Reg No
50020060
Rating
Regional
Categories of Special Interest
Architectural, Social
Original Use
House
In Use As
Restaurant
Date
1780 - 1820
Coordinates
315497, 234047
Date Recorded
22/03/2015
Date Updated
--/--/--
Description
Attached two-bay four-storey over basement former house, built c.1800, having recent shopfront to front (south) elevation. Now in use as restaurant. M-profile pitched slate roof, hipped to east, hidden behind brown brick parapet with cut granite coping. Brown brick walls laid in Flemish bond to front having cast-iron wall ties to second and third floors, with render platband over shopfront to ground floor. Twentieth-century ‘SEIKO' signage to upper floors of this and adjoining building to east. Square-headed window openings with masonry sills and one-over-one pane timber sliding sash windows. Square-headed door opening to west end of shopfront with timber panelled door and overlight. Shopfront shared with neighbour to the east, having metal cladding with square-headed openings. Steel-framed basement lights in paviers to front. Situated on north side and west of Dame Street.
Appraisal
With its unusually narrow frontage, the tall windows of this building create a pleasingly balanced façade. The brown brick walls add to the street's historic character. The cellar lights inset to the pavement betray the existence of a basement. Dame Street was named after a dam which powered a mill on the River Poddle, and became a principal street in the city during the eighteenth century, providing a thoroughfare between the Parliament House (now Bank of Ireland) and the Castle. It was remodelled and widened by the Wide Street Commissioners in the latter part of the eighteenth century.
