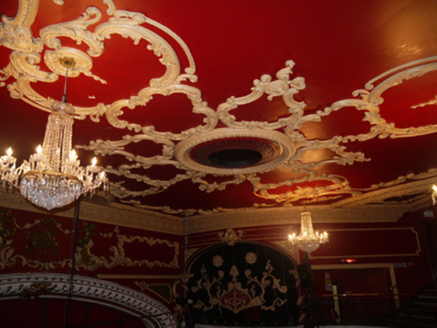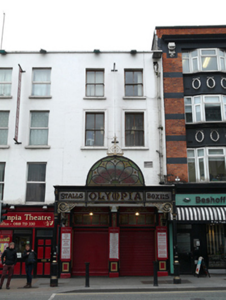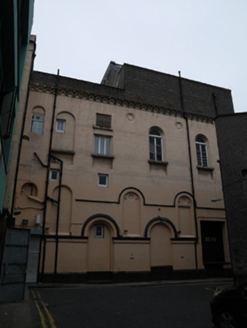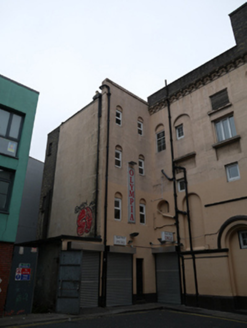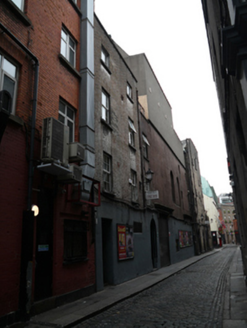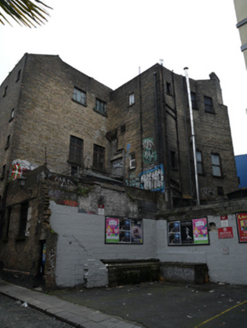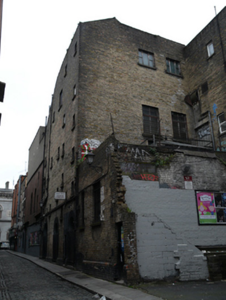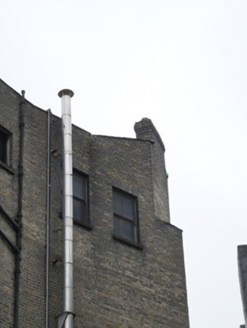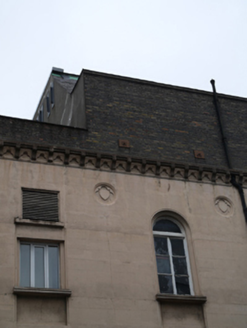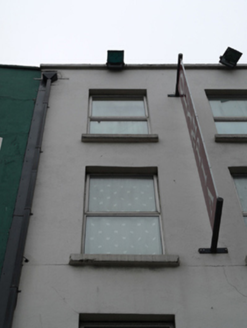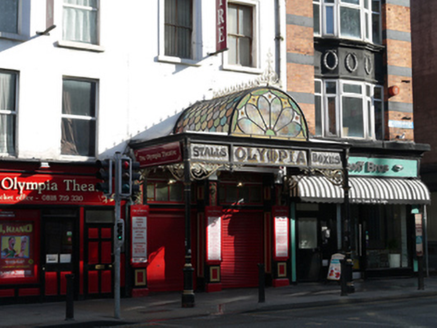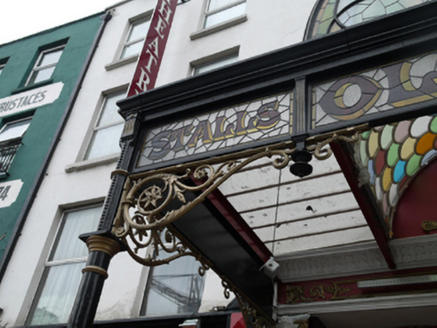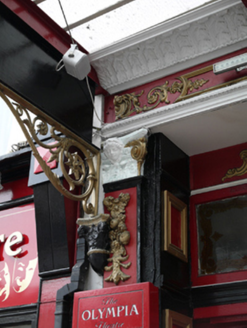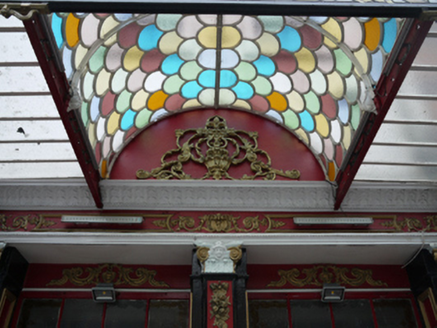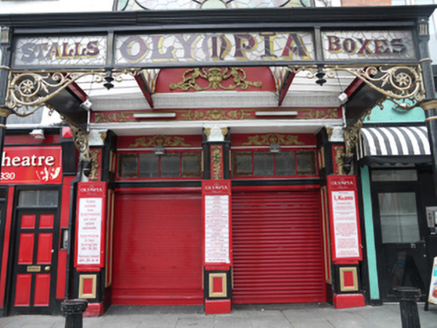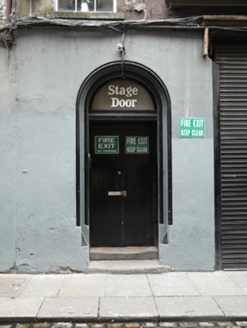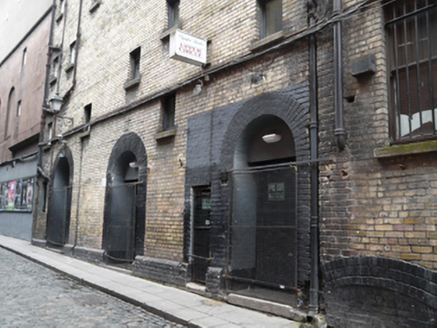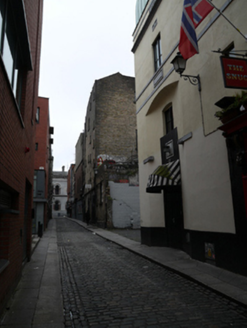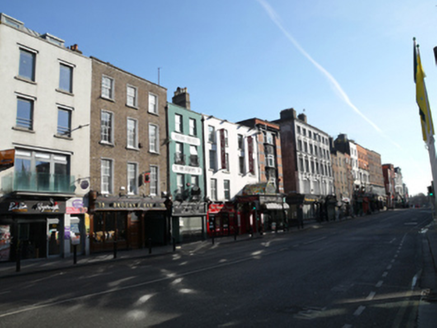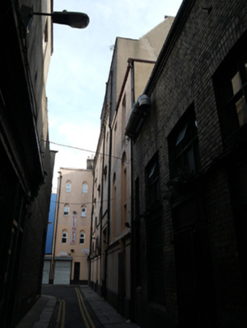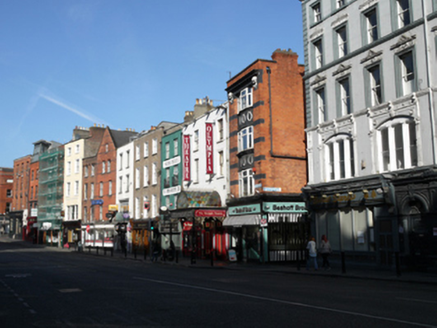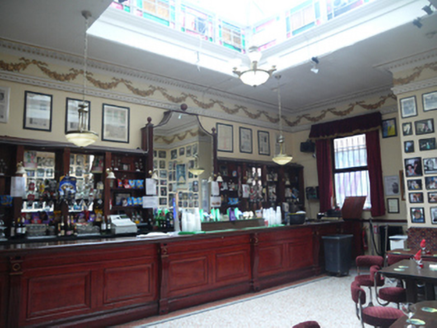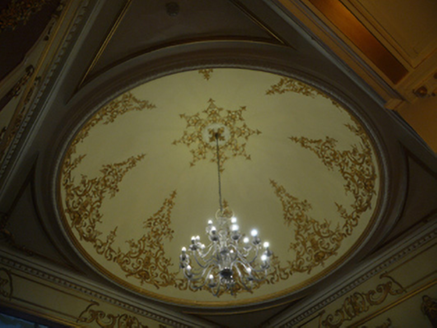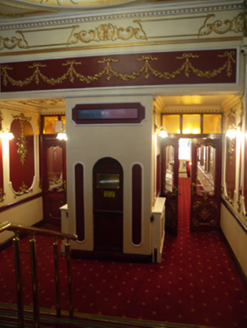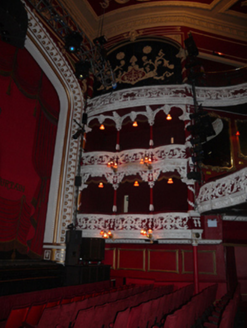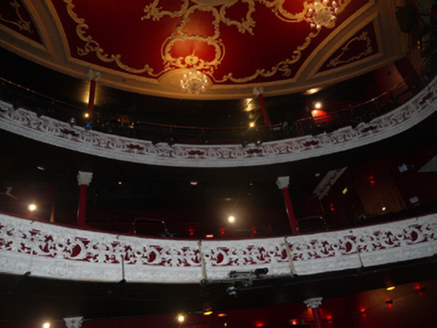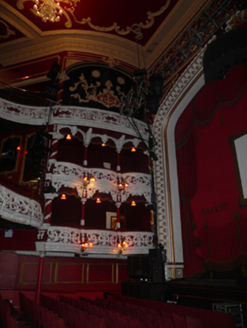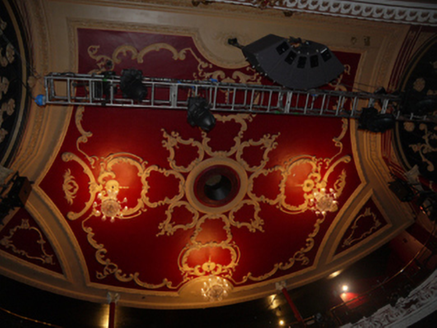Survey Data
Reg No
50020056
Rating
National
Categories of Special Interest
Architectural, Artistic, Cultural, Historical, Social
Previous Name
Empire Palace Theatre/Star of Erin Music Hall
Original Use
House
Historical Use
Theatre/opera house/concert hall
In Use As
Theatre/opera house/concert hall
Date
1875 - 1900
Coordinates
315532, 234088
Date Recorded
02/04/2015
Date Updated
--/--/--
Description
Attached two-bay four-storey over basement former house, built c.1750, remodelled and extended to rear 1879 and 1897 for use as theatre. Canopy and shopfront to front (south) elevation, multiple bay elevations to east and west, fly tower to centre of block. Flat roof, set behind smooth rendered parapet with masonry coping to front, hipped slate roofs to rear, moulded masonry cornice having moulded brackets alternating with trefoilated panels. Brown brick chimneystack having clay pots, cast-iron rainwater goods. Lined-and-ruled rendered walls to front, rendered and yellow brick walls laid in English garden wall bond to east elevation, yellow brick laid in English garden wall bond to rear. Lined-and-ruled rendered walls to west with recessed roundels having crest and quatrefoil motif to third floor. Square-headed window openings with masonry sills and replacement timber sliding sash windows, moulded masonry architraves to first floor to front, some two-over-two pane timber sliding sash windows to rear, round-headed window openings to west elevation having moulded masonry sills and surrounds, timber casement windows, some blocked. Blind arcades to ground and first floor to east elevation, moulded masonry string course and archivolts over round-headed recesses with moulded masonry reveals. Square-headed door opening to east elevation having overlight and recent flush timber doors. Round-headed door opening to east elevation with moulded masonry surround, plain fanlight, cut granite steps and recent flush timber doors. Round-headed door openings to east elevation having brick surrounds, granite steps, recent doors and smooth render tympana. Square-headed door openings to west elevation having recent metal shutters. Shopfront comprising Ionic pilasters having moulded render foliate decoration to shafts, supporting enriched entablature and cornice, and round-headed pediment with moulded detail, surrounding square-headed door openings having half-glazed timber panelled doors and recent metal shutters. Cast-iron barrel scaled coloured glass canopy with cast-iron cresting supported on cast-iron columns and decorative brackets, with coloured glass fascia having Art Nouveau lettering. Three-tiered auditorium with stalls, circle and upper circle supported on cast-iron columns. Proscenium arch to stage, flanked by boxes. Ornate decorative plaster work to ceilings, cornices, balustrades and proscenium arch. Glass chandeliers. Domed ceiling to front entrance lobby having decorative plaster work and glass chandelier. Ground floor bar, with terrazzo floor, lantern rooflight, timber panelled bar and decorative plaster cornice. Situated on north side and centre of Dame Street.
Appraisal
The Star of Erin Music Hall was established here, behind the eighteenth-century house, in 1879. It was built for Dan Lowrey, to designs by J.J. O'Callaghan, with the principle entrance from Crampton Court. It served as the location, in 1896, of the first screening of a cinematic film in Ireland. It was completely remodeled to designs by Richard Henry Brunton to become the Empire Palace Theatre of Varieties in 1897. Works included the addition of a canopy, fabricated by Saracen Ironworks Glasgow, to the Dame Street entrance, serving the practical function of shelter and advertising the theatre, as well as lending considerable decorative interest to the composition. The theatre's former orientation to Crampton Court is evident, with the outline of earlier openings remaining. Aside from the stained glass and enriched stucco detailing of the entrance, which constitutes a notable addition to the streetscape, the restrained eighteenth-century Dame Street facade belies a rich Rococo-revival interior that retains much early fabric, with gilt and elaborate plaster detailing, and the balconies and colonnaded boxes characteristic of Victorian theatres. It was named the Olympia in 1923, following Independence. The proscenium arch collapsed in the 1970s. Scott Tallon Walker Architects undertook the theatre's restoration. The canopy was damaged by a vehicle in 2004, but was later restored. With its long history as a theatre, this building is an important reminder of the cultural heritage of Dublin, with continued significance in the cultural life of the city today. It is reputed that Peadar Kearney, author of the national anthem, turned the fire hose on the orchestra in 1915 for playing the British anthem.
