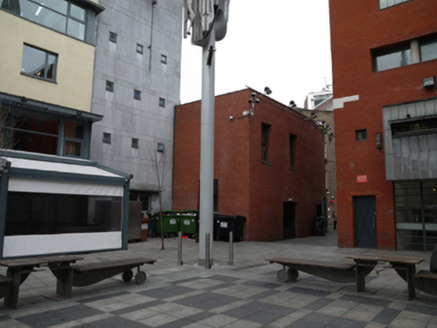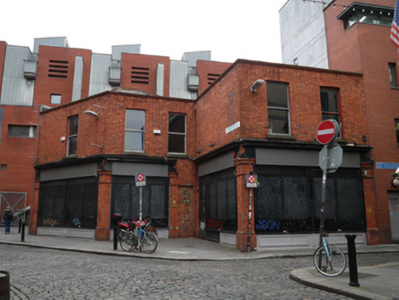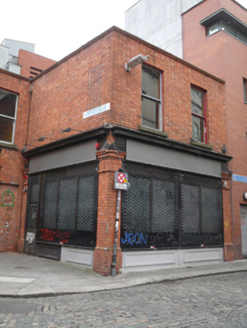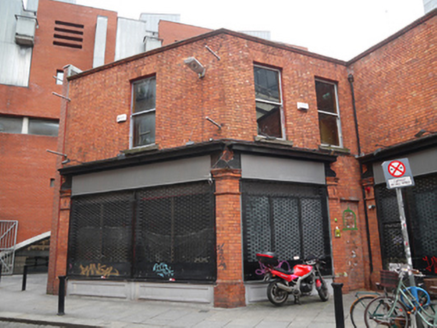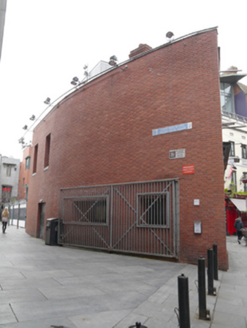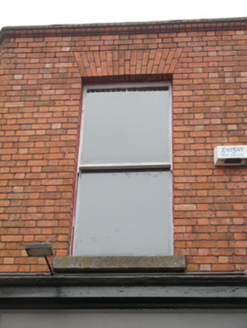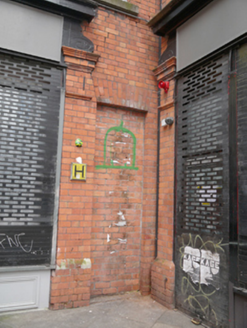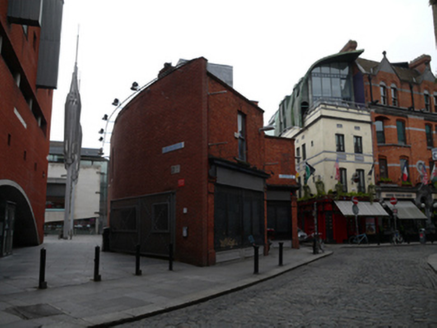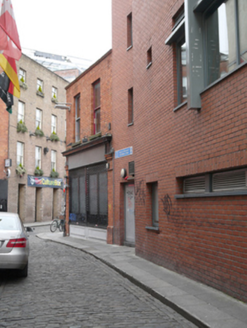Survey Data
Reg No
50020055
Rating
Regional
Categories of Special Interest
Architectural, Artistic, Social
Original Use
House
Historical Use
Restaurant
Date
1870 - 1910
Coordinates
315566, 234144
Date Recorded
17/02/2015
Date Updated
--/--/--
Description
Corner-sited attached pair of two-bay two-storey commercial buildings, built c.1890, with shopfronts to front (west) and south elevations. Now disused. Hipped slate roof having terracotta ridge tiles hidden behind red brick parapet with moulded red brick cornice. Red brick, laid in Flemish bond, to walls to front and south elevations, having red brick pilasters to shopfronts. Recent red brick wall to rear (east) elevation. Square-headed window openings with cut granite sills and one-over-one pane timber sliding sash windows to first floor. Shopfronts comprising square-headed windows on timber panelled risers having recent metal shutters, carved timber fasciae with scrolled ends and moulded cornices. Recent painted fasciae. Square-headed door opening to front elevation of No.33, now blocked. Square-headed door opening to south shopfront of No.34 having recent metal shutters. Situated on the south side and towards east end of Essex Street East, at junction with Sycamore Street.
Appraisal
This modestly-scaled pair of buildings retains historic fabric adding to its traditional character. The moulded brick detailing relieves the otherwise restrained elevations, and attests to the artisanship involved in the manufacture of machine-made brick at the time. The composition is typical of late nineteenth century small scale commercial buildings, with its generous shopfronts. Essex Street opened in 1674 and was divided into east and west in the 1760s, with the development of Parliament Street. The street was largely rebuilt in the nineteenth century.
