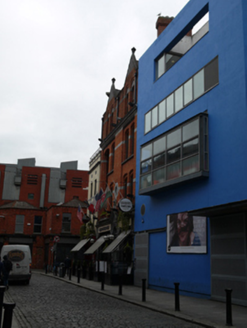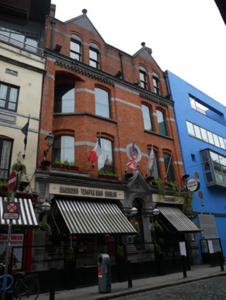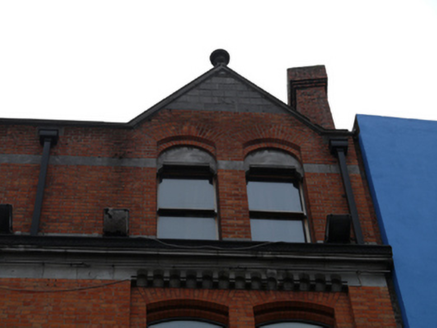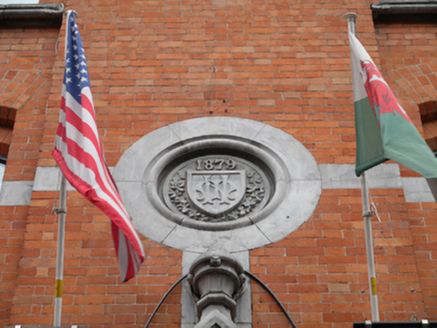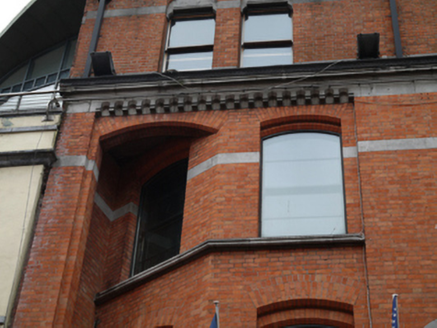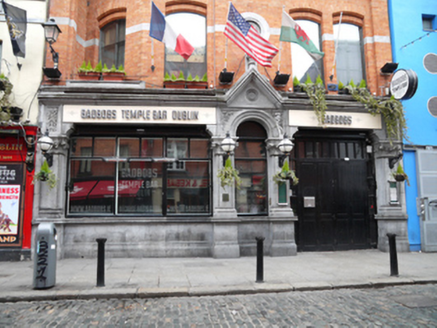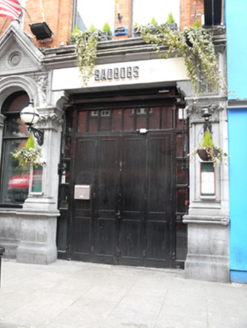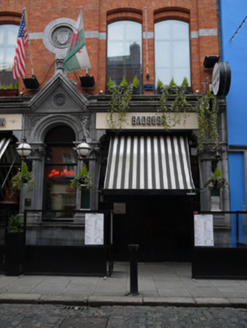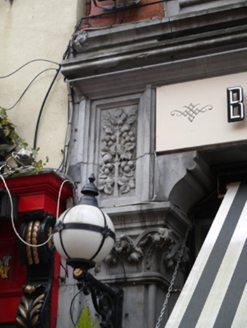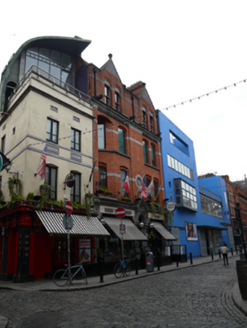Survey Data
Reg No
50020054
Rating
Regional
Categories of Special Interest
Architectural, Artistic, Historical, Social
Previous Name
M. Nugent
Original Use
Shop/retail outlet
In Use As
Public house
Date
1875 - 1880
Coordinates
315544, 234130
Date Recorded
17/02/2015
Date Updated
--/--/--
Description
Attached paired gable-fronted four-bay two-storey public house, dated 1879, having shopfront to front (north) elevation and recent extension to rear (south) elevation. Pitched roof with two gables to parapet to front having carved limestone cappings and finials. Red brick chimneystacks with red brick cornices. Red brick, laid in Flemish bond, to walls to upper floors with cut granite platbands and carved decorative granite string course having machicolations over windows to third floor sill level, rusticated limestone to apices of gables, and carved limestone date plaque. Paired square-headed shouldered window openings to third floor within segmental-headed recessed brick surrounds with cut granite tympana, stepped voussoirs, carved limestone sill courses and one-over-one pane timber sliding sash windows. Segmental-headed window openings to first and second floors, arranged in pairs and set within square-headed recessed panels, having stepped red brick voussoirs, carved limestone sill courses and replacement windows. East bay windows set within canted plane with double-height segmental-headed opening. Carved limestone walls to ground floor shopfront with Corinthian pilasters supporting fascia and carved limestone cornice, pedimented and having engaged finial to centre, recent applied fasciae flanked by carved foliate panels. Round-headed window opening to centre having carved limestone surround with foliate carved detail to spandrels. Square-headed display window openings having carved limestone surrounds and replacement windows. Square-headed door opening to shopfront with carved limestone surround and double-leaf timber battened doors. Situated on the south side and centre of Essex Street East.
Appraisal
This prominent and decorative Victorian public house was built for M. Nugent, to designs by architect John Joseph O'Callaghan, an eminent Dublin architect who became the first president of the Architectural Association of Ireland in 1872. Its site has a long commercial history, in 1862 No.35 was listed as the premises of Denis O’Neill, grocer, tea, wine and spirit dealer, and No.36 was listed as the premises of Denis Tynan, provision dealer and float owner. The distinctive carved limestone shopfront displays skilled stonemasonry and enlivens the streetscape, with elaborate detailing that is characteristic of its era. The gabled parapet and canted window bay at upper floors add interest to the front elevation. It shares style and material characteristics with Dolphin House at numbers 33-34 on the same street, which was designed by the same architect for the same client almost a decade later. Essex Street opened in 1674 and was divided into east and west in the 1760s, with the construction of Parliament Street. The street was largely rebuilt in the nineteenth century.
