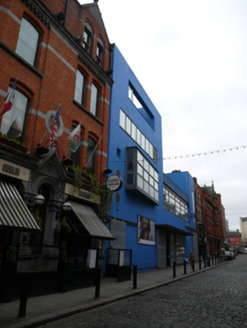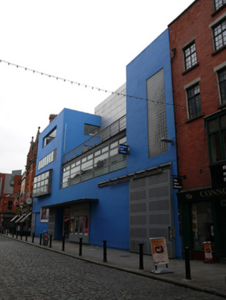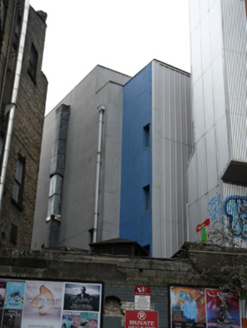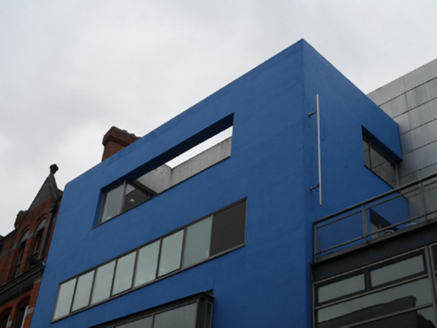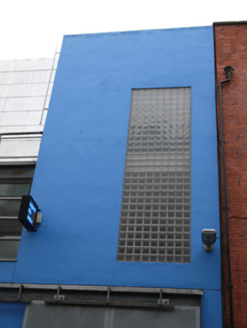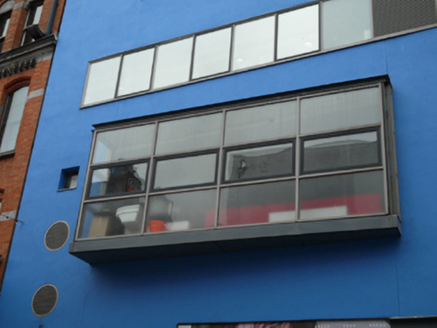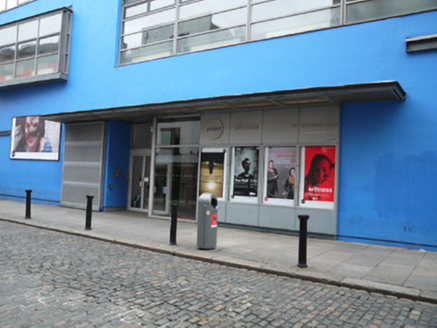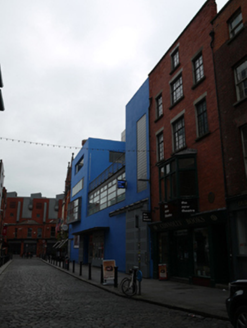Survey Data
Reg No
50020053
Rating
Regional
Categories of Special Interest
Architectural, Historical, Social
Original Use
Theatre/opera house/concert hall
In Use As
Theatre/opera house/concert hall
Date
1995 - 2005
Coordinates
-1, -1
Date Recorded
17/02/2015
Date Updated
--/--/--
Description
Attached multiple-bay four-storey arts centre, built 2000, having recessed central bays to second and third floors. Flat roof with rendered parapet to front (north) elevation and metal balustrades to third floor central bays. Smooth rendered walls to front elevation having metal clad panels to recessed third and fourth floor bays. Smooth rendered walls to rear elevation. Metal cladding to east party wall. Square-headed window openings with aluminium framed curtain-walling. Projecting box oriel window to first floor. Glass blocks to double height first and second floor opening. Square-headed door opening having recessed aluminium framed doors. Entrance flanked by aluminium framed sidelight, glass display cases, sliding metal shutter and metal canopy with integrated lighting. Situated on south side of centre of East Essex Street.
Appraisal
The Project Arts Centre was designed by Shay Cleary Architects to become the new home of Ireland's first arts centre, established in 1966. Project Arts had occupied the same site since 1974 in the former Dollard Printing Works, a single-storey building. The articulation of form in the front elevation, with large openings, recessed bays and projecting windows box and canopy, breaks up the scale of the building frontage to a scale more suited its surroundings. The large openings emphasise the building's public use, and the choice of materials refer to the former industrial use of the site. Essex Street opened in 1674 and was divided into east and west in the 1760s.
