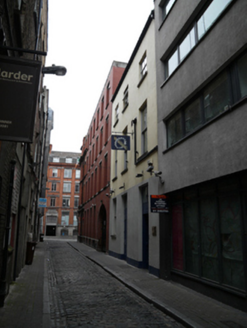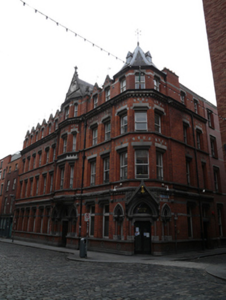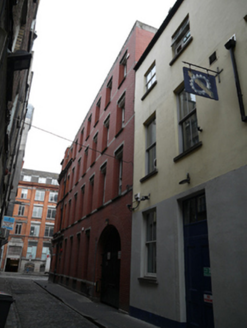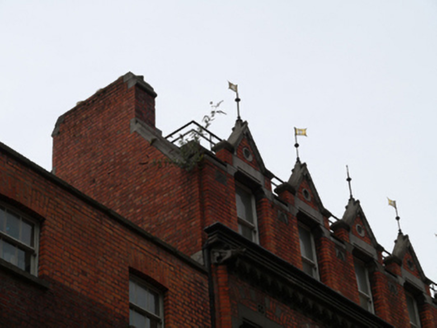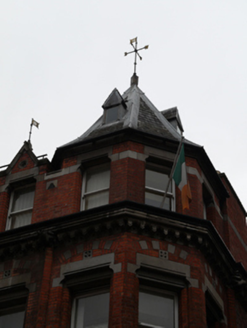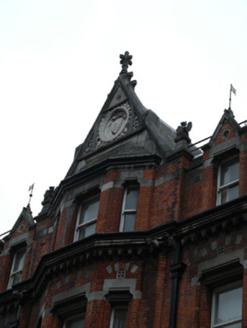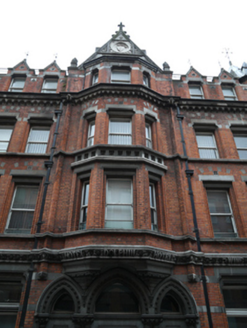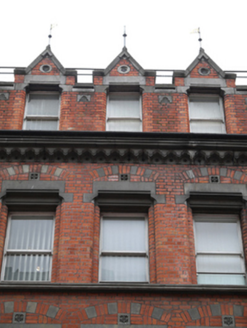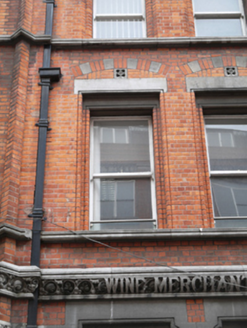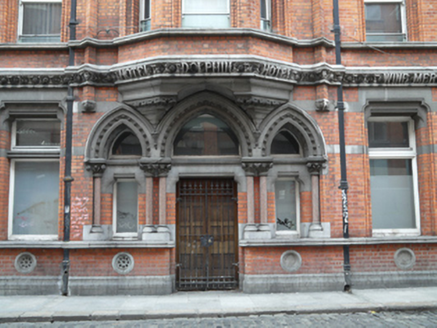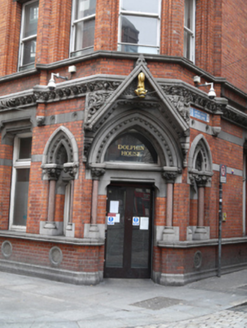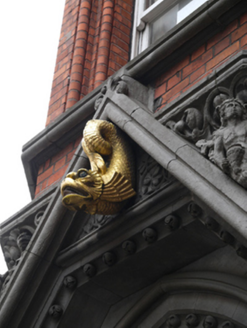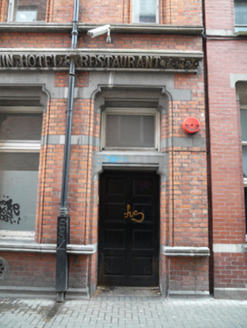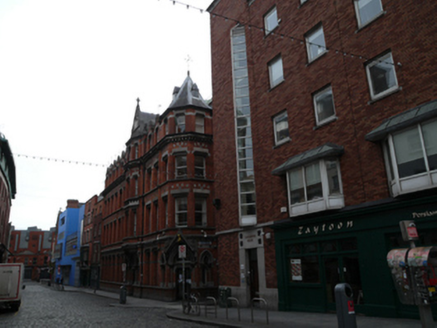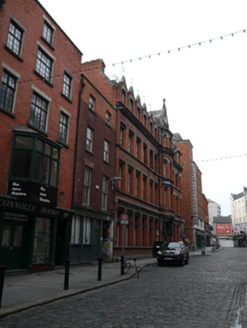Survey Data
Reg No
50020049
Rating
Regional
Categories of Special Interest
Architectural, Artistic, Historical, Social
Previous Name
Dolphin Hotel
Original Use
Hotel
In Use As
Court house
Date
1890 - 1895
Coordinates
315479, 234118
Date Recorded
17/02/2015
Date Updated
--/--/--
Description
Corner-sited attached L-plan twelve-bay four-storey former hotel, built 1893, having canted projection to northwest corner, oriel canted bay to front (north) elevation, two-bay front to Crane Lane with recent six-bay extension to south. Now in use as courthouse. Flat roof with recessed attic accommodation. Polygonal slate roof having cast-iron finial and dormer windows, blocked, to canted corner projection. Gabled dormer with carved stone finial to oriel bay, pediments and cast-iron finials to third floor window openings. Cast-iron rainwater goods and red brick chimneystacks. Projecting chimneybreast to west elevation. Red brick walls laid in Flemish bond with canted red brick pilasters flanking oriel window, carved limestone cornice having pointed modillions and carved gargoyles, carved limestone band to ground floor fascia and plinth course, ashlar limestone having recessed roundel and crest within carved foliate detail to gable of oriel bay. Carved limestone roundels and limestone platband having recessed trefoil motifs to ground floor. Square-headed shouldered window openings to second and third floors with carved limestone lintels and chamfered red brick reveals. Square-headed window openings to first floor with moulded red brick surrounds. Square-headed shouldered window openings to ground floor with carved limestone lintels, moulded red brick reveals, and carved limestone continuous sill courses. One-over-one pane timber sliding sash windows to upper floors and timber casement windows to ground floor. Panelled carved limestone apron to second floor sill of canted bay. Pointed-arch door openings flanked by pointed-arch window openings to angled corner bay and front, having carved limestone surrounds with beading and hoods, supported on red granite colonnettes having Corinthian capitals, plain fanlights, square-headed shouldered openings with carved limestone lintels, timber framed windows to sidelights, double-leaf timber panelled doors, and wrought-iron gates. Half-glazed door to corner entrance. Carved limestone pediment over corner-bay entrance with gold dolphin and carved shamrock motif to tympanum, having figurative carvings to outer spandrels. Situated on south side of Essex Street at junction with Crane Lane.
Appraisal
This prominent and decorative building was built for Michael Nugent, to designs by architect John Joseph O'Callaghan, an eminent Dublin architect who became the first president of the Architectural Association of Ireland in 1872. The distinctive carved stone detailing, notably the unusual and intricate name plate over the ground floor, gargoyles, and figurative details to the corner entrance, displays skilled stonemasonry and enlivens the streetscape, providing decorative relief to the red brick. The gabled parapet, oriel windows, and pointed arch entrances articulate the building. It shares style and material characteristics with numbers 35-36 on the same street, designed by the same architect for the same client almost a decade earlier. It remained in use as a hotel until the 1970s, when it was converted for use as a courthouse. It has been suggested it was in the Dolphin Hotel that Irish coffee was first invented. Essex Street opened in 1674 and was divided into east and west in the 1760s. The street was largely rebuilt in the nineteenth century.
