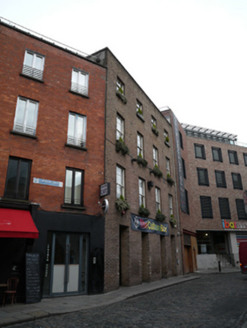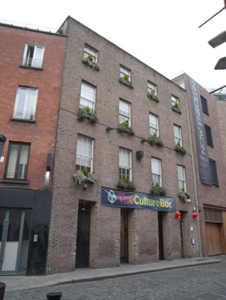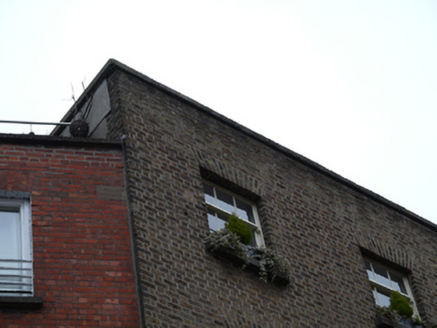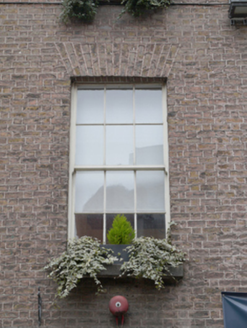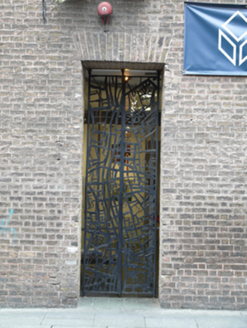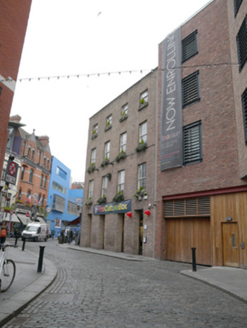Survey Data
Reg No
50020045
Rating
Regional
Categories of Special Interest
Architectural, Artistic, Social
Previous Name
The Design Yard
Original Use
House
In Use As
Museum/gallery
Date
1800 - 1840
Coordinates
315556, 234164
Date Recorded
17/02/2015
Date Updated
--/--/--
Description
Attached four-bay four-storey former house, built c.1820, remodeled 1992, now in use as cultural venue. Hipped roof hidden behind brown brick parapet to front (south) elevation having cut granite coping. Square-headed window openings with cut granite sills and six-over-six pane and three-over-three pane timber sliding sash windows. Square-headed openings to ground floor forming recent portico with wrought-iron gates. New glazed façade recessed behind portico. Situated on the north side and east end of Essex Street East.
Appraisal
Essex Street was opened in 1674, and named after Arthur Capel, the Earl of Essex and Lord Lieutenant of Ireland at the time. This handsome building is now one of the oldest remaining on the street. It was remodeled by Felim Dunne Associates with Robinson Keefe & Devane. It presents an ordered elevation to the east end of Essex Street East and Temple Bar. The proportions of its upper floor openings give a hierarchy to each floor, creating a pleasantly balanced façade, typical of eighteenth- and nineteenth-century townhouses. Wrought-iron gates, executed by Kathy Prendergast provide textural variation to the façade, and are of contemporary artistic interest, creating a foil to the historic fabric of the façade.
