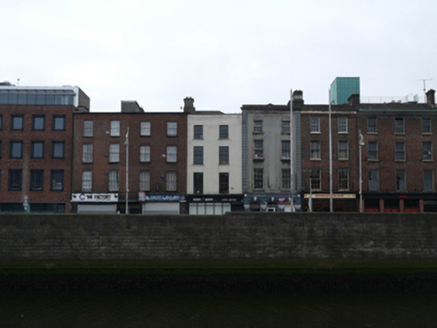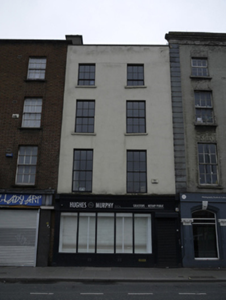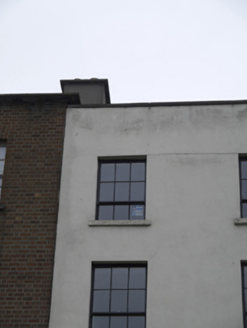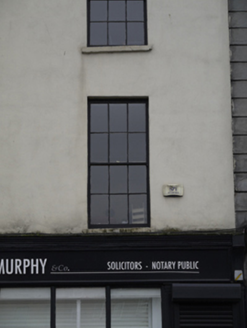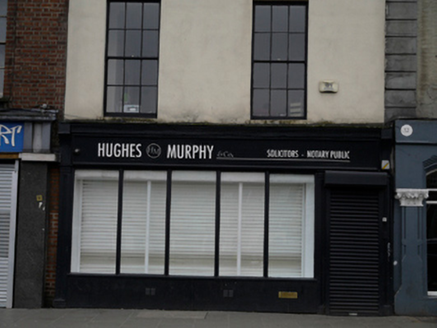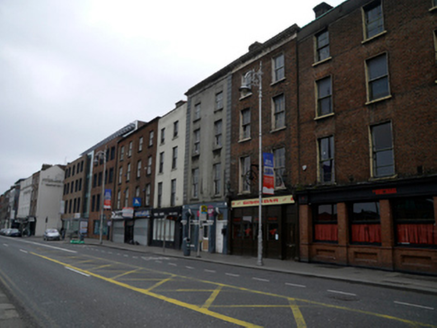Survey Data
Reg No
50020039
Rating
Regional
Categories of Special Interest
Architectural
Original Use
House
In Use As
Office
Date
1810 - 1830
Coordinates
315528, 234172
Date Recorded
05/04/2015
Date Updated
--/--/--
Description
Attached two-bay four-storey over basement former house, built c.1820, having recent shopfront to front (north) elevation. Now in use as offices. M-profile pitched slate roof, hipped to west, behind smooth rendered parapet with masonry coping to front, having smooth rendered chimneystack. Smooth rendered wall to front. Square-headed window openings having masonry sills, and six-over-six pane and six-over-three pane timber sliding sash windows. Recent timber shopfront with square-headed window and door openings. Situated to centre of Wellington Quay.
Appraisal
The diminishing scale of fenestration of the upper floors attributes a hierarchy to each floor, which is characteristic of eighteenth- and nineteenth-century townhouses, and articulates the otherwise unadorned façade. The retention of timber sliding sash windows makes a positive contribution to its historic character. Thom's Directory of 1862 lists the building in use by a tailor and a number of solicitors, suggesting that it has long been in commercial use. An infilled cellar hatch inset to the pavement betrays the existence of an historic basement. Wellington Quay was constructed in the early nineteenth century as an eastward extension of the original Custom House Quay.
