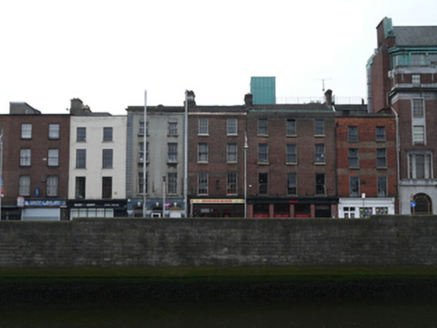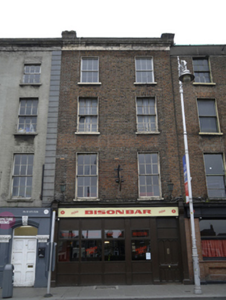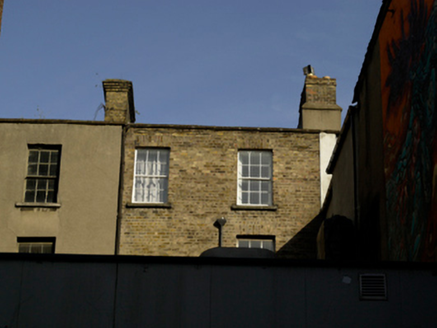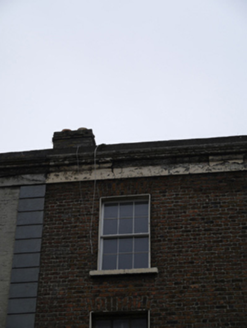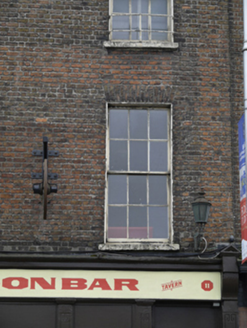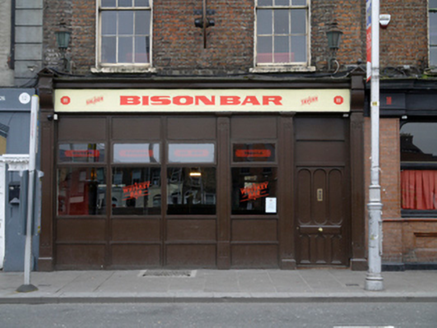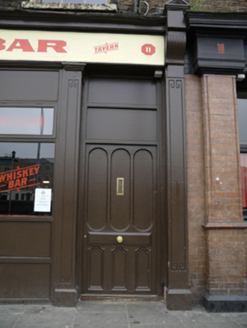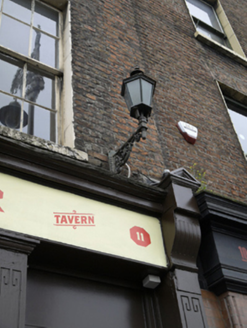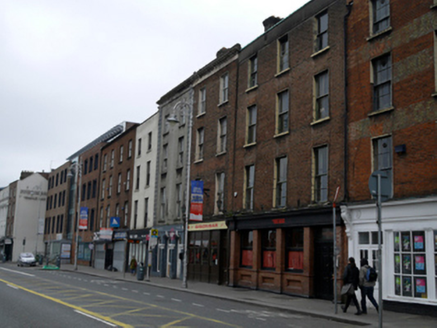Survey Data
Reg No
50020037
Rating
Regional
Categories of Special Interest
Architectural, Artistic, Social
Original Use
House
Historical Use
Shop/retail outlet
In Use As
Public house
Date
1800 - 1840
Coordinates
315515, 234170
Date Recorded
05/04/2015
Date Updated
--/--/--
Description
Attached two-bay four-storey over basement former house, built c.1820, having shopfront to front (north) elevation. Now in use as public house and restaurant. M-profile pitched slate roof hidden behind parapet with masonry coping and moulded masonry cornice to front, having yellow brick and rendered chimneystack, and cast-iron rainwater goods. Smooth render fascia over red brick walls, laid in Flemish bond, to front, with wall mounted lamps to first floor. Yellow brick walls, laid in English garden wall bond, to rear (south) elevation. Square-headed window openings having masonry sills, raised render reveals and six-over-six pane timber sliding sash windows. Timber shopfront having timber pilasters with carved motif, timber cornice and fascia, square-headed display window opening, timber framed windows and panelled stallrisers. Square-headed door opening having timber panelled door and blocked overlights. Blocked steel grille to footpath to front. Situated to west end of Wellington Quay.
Appraisal
This building retains much of its historic form, fabric and detailing. It shares proportions and scale with its neighbours which brings coherence to the quay front. Thom's Directory of 1862 describes it as being in use, along with the house to the east (50020038) with which it shares a common cornice, as a lamp oil, china and glass merchants. The infilled cellar grille inset in the footpath betrays the existence of an historic basement. Wellington Quay was constructed in the early nineteenth century as an eastward extension of the original Custom House Quay.
