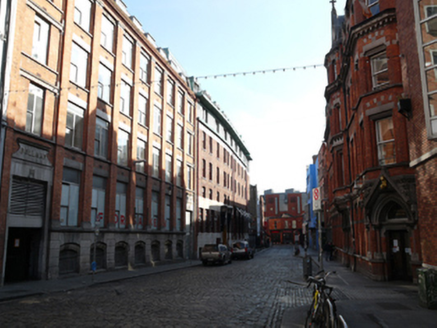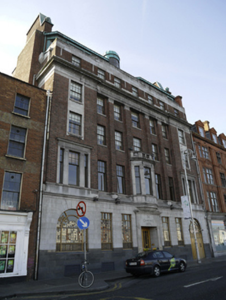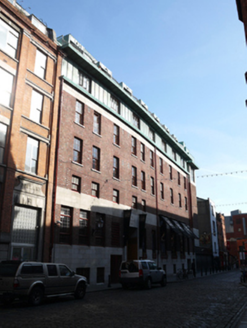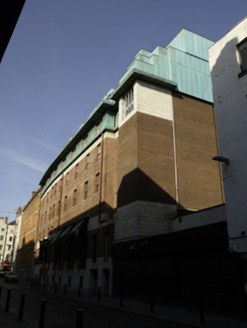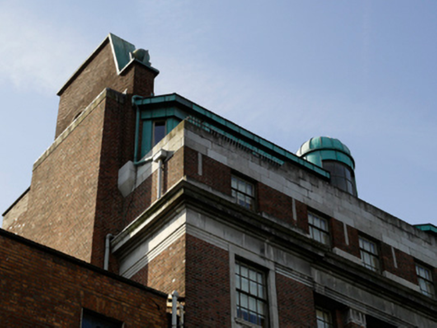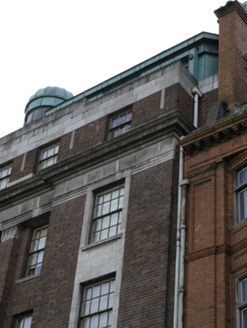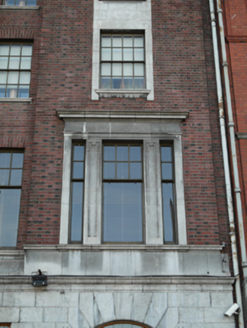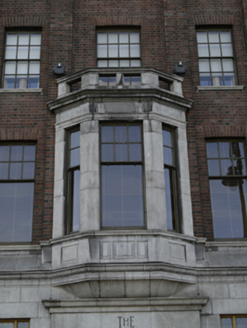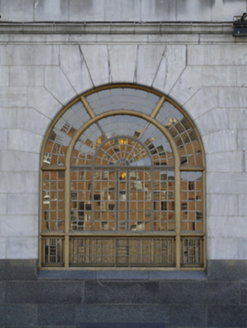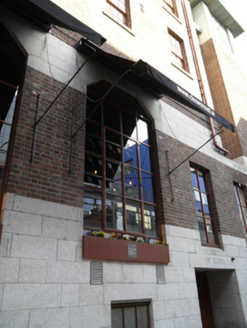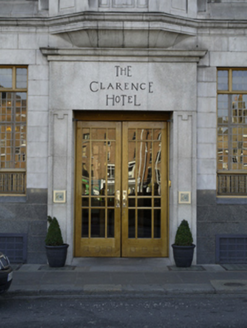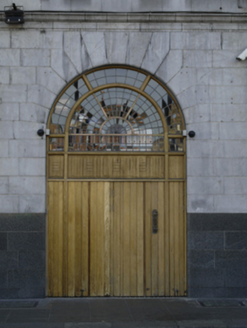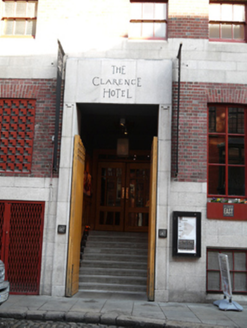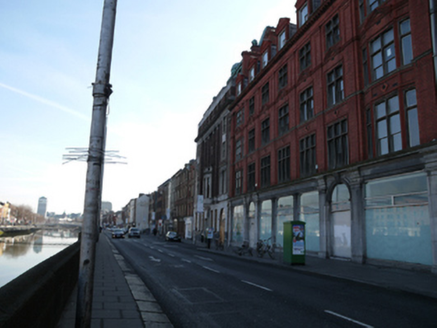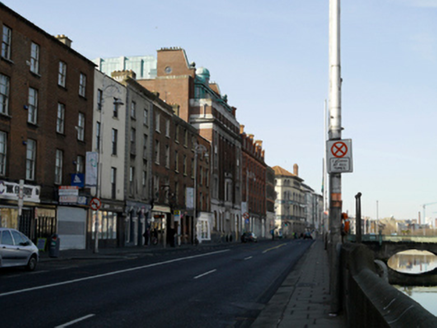Survey Data
Reg No
50020034
Rating
Regional
Categories of Special Interest
Architectural, Artistic, Cultural, Historical, Social
Original Use
Hotel
In Use As
Hotel
Date
1935 - 1940
Coordinates
315487, 234157
Date Recorded
22/03/2015
Date Updated
--/--/--
Description
Attached seven-bay five-storey over basement hotel, built 1939, having recent rooftop extension and ten-bay range to rear (south) elevation. Pitched slate roofs, with recent copper clad cupola to front, and recent half-dormer windows to rear. Recent copper cladding to attic storey, set behind ashlar limestone parapet. Red brick, laid in Flemish bond, to upper floors, having carved limestone entablature over red brick pilasters with carved limestone capitals dividing central bays, advanced end bays, and limestone platbands to front. Ashlar limestone to first floor to front and rear, with carved string course and polished granite raised plinth course to front. Square-headed window openings having carved granite sills, eight-over-eight pane, six-over-six pane, three-over-six pane, six-over-one pane and two-over-one pane timber sliding sash windows. Ashlar limestone surrounds to windows to end bays to front. Tripartite windows to first floor with cornices. Canted bay oriel window to central bay to first floor, having panelled apron and carved open parapet and cornice. Timber-framed windows having leaded lights, bull-nosed reveals and chamfered polished granite sills to ground floor to front, that to east end bay with round-headed opening. Square-headed shouldered window openings having mixed steel and timber framed windows and leaded lights to ground floor to rear. Square-headed openings to basement with recent metal grilles. Steel-framed basement lights to footpath. Square-headed door opening to front having cut limestone surround and carved stone cornice, inscribed name plaque over double-leaf glazed timber doors. Round-headed door opening to front west end bay with bull-nosed surround, recent battened timber double doors, and leaded fanlight. Square-headed door opening to rear having cut limestone surround, inscribed date plaque over, recessed glazed timber double-leaf doors, terrazzo entrance steps and recent timber gates. Two square-headed door openings to rear basement with recent timber battened doors. Octagonal cocktail bar to interior. Situated to west end of Wellington Quay, with Essex Street East to rear.
Appraisal
This prominent building was constructed on part of the site of three early nineteenth-century buildings, which themselves had been built on part of the site of Thomas Burgh's Custom House. One of the buildings, No.6, had been in use as the Clarence Hotel from at least the mid-nineteenth century. The current hotel building was designed by a Dublin architectural practice, Bradbury & Evans, in a restrained style with Art Deco references. It was extensively remodelled in 1996 following acquisition by rock band U2. Limestone and brick detailing break down and enliven the large scale of its façade, lending tonal and textural variation to the red brick walls. Despite recent alterations, the building retains much of its early form and character, and stands as an important example of an early twentieth-century commercial building, making a positive contribution to the quayside.
