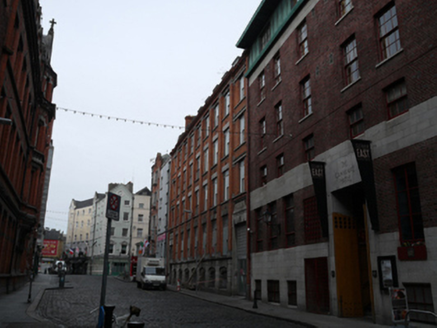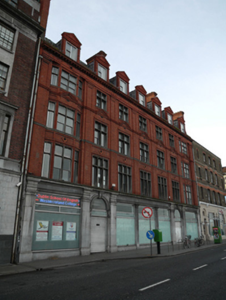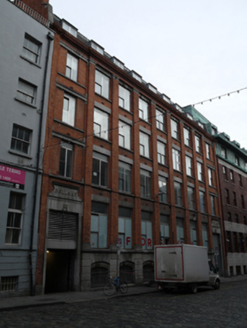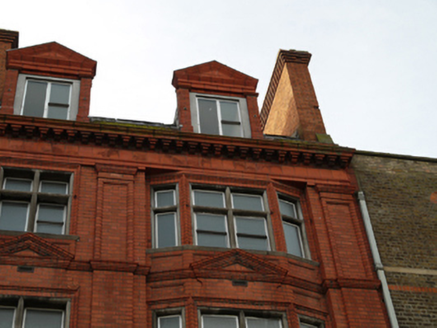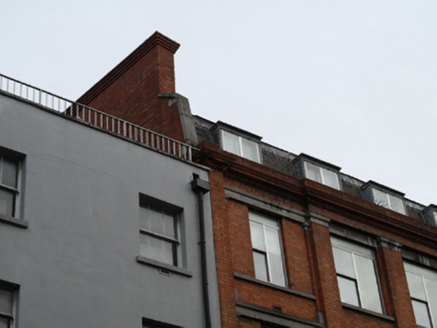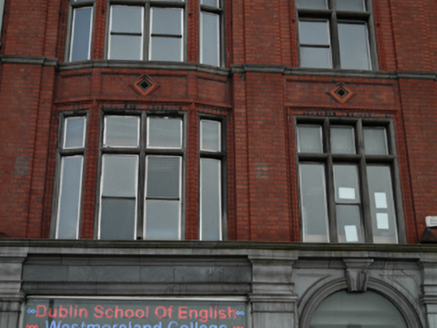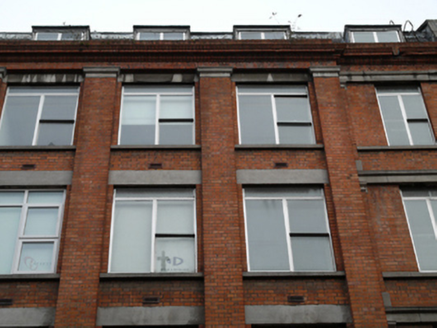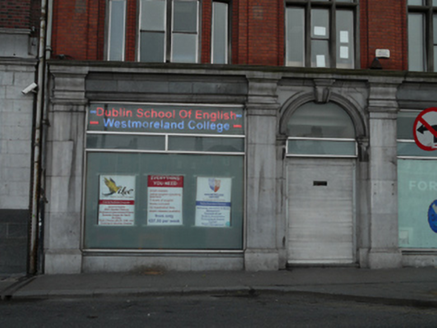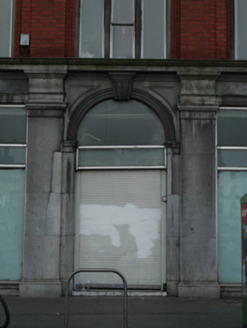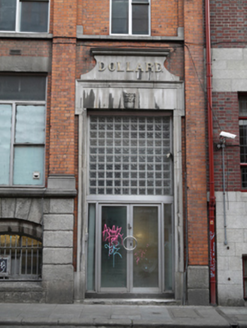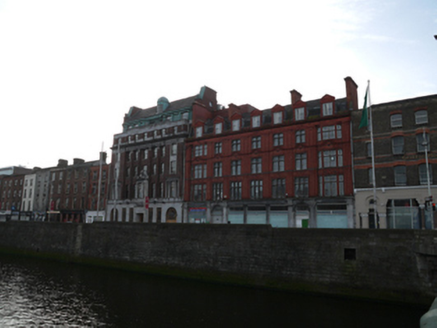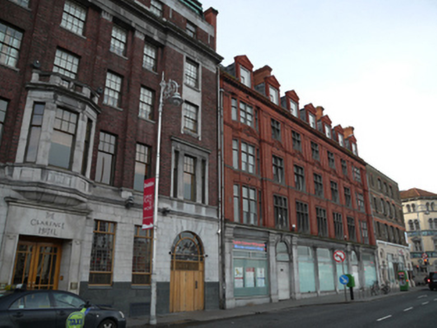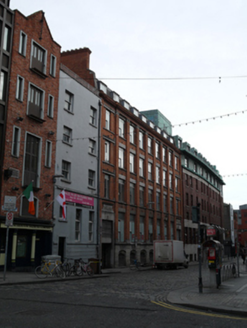Survey Data
Reg No
50020033
Rating
Regional
Categories of Special Interest
Architectural, Artistic, Social, Technical
Previous Name
Dollard's Printing House /Dublin School of English
Original Use
Print works
Historical Use
Building misc
Date
1885 - 1890
Coordinates
315464, 234153
Date Recorded
21/02/2015
Date Updated
--/--/--
Description
Attached seven-bay four-storey with attic accommodation former print works, built 1888, having shopfront and recessed canted bay windows to upper floors of end bays to front (north) elevation, nine-bay elevation with basement storey to rear (south) elevation. Now disused. Mansard roof to north range, pitched roof to south range, with dormer windows, pedimented to front, red brick chimneystacks having clay pots and some cast-iron rainwater goods. Moulded eaves course with modillions and fascia to front, moulded brick eaves course to rear. Red brick, laid in Flemish bond, to walls to upper floors, having pilasters dividing bays. Rusticated granite walls to basement level of rear elevation. Square-headed window openings with carved granite sills, reveals and mullions, moulded red brick surrounds, and replacement windows. Moulded red brick cornice having pediments and continuous carved granite sill course to second floor windows. Panelled aprons under second floor windows, continuous granite sill course to first floor windows. Square-headed windows to upper floors of rear elevation having some cut stone lintels and some concrete lintels and sills, continuous granite sill course to ground floor openings. Lead surrounds to rear dormer windows. Segmental-headed window openings to rear basement level windows with stepped chamfered granite voussoirs and sills. Replacement windows throughout, with bars to basement level windows. Square-headed door openings to rear having carved granite shouldered surround with name plaque and cornice above, replacement doors and gates with glass blocks over opening to east. Cut limestone to shopfront having carved plinth course, pilasters, capitals, fascia and cornice, surrounding square-headed display window openings. Round-headed door openings to front with carved limestone surrounds and keystones, having replacement doors, fanlights and metal shutters. Situated to west end of Wellington Quay to the front and Essex Street East to rear.
Appraisal
This prominent building was constructed on the site of an early nineteenth-century retail building that had been built on part of Thomas Burgh's Custom House site. Fragments of the original Custom House were discovered during its construction. While the architect is unknown it is evident that it was one of the largest custom-built commercial premises in the city, at the time of its realisation. It was built for the Dollard Printing Company, which was established in 1856, and moved to this site thirty years later. Name and date plaques which have been incorporated into the doors to the rear lend contextual interest. It was also one of the first buildings in Dublin to be built using a structural frame system. The granite and brick enliven the large scale of its façades, while also lending tonal and textural variation, and attest to the skilled craftsmanship involved in its construction. The first Irish Free State postage stamps were printed here in 1922. It remained in use as a printworks until the 1980s, when it became offices. The building stands as an important example of a nineteenth-century urban industrial building.
