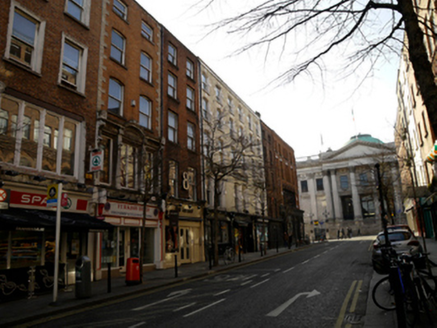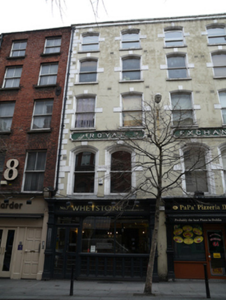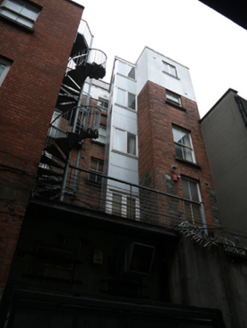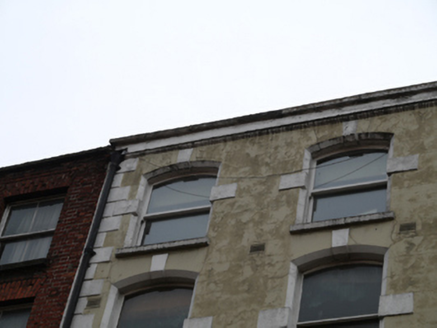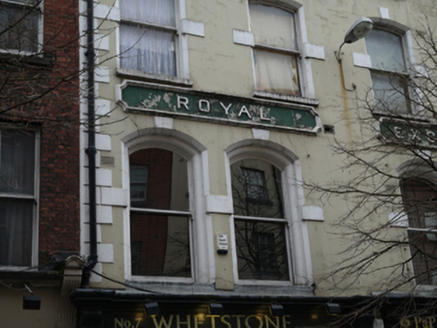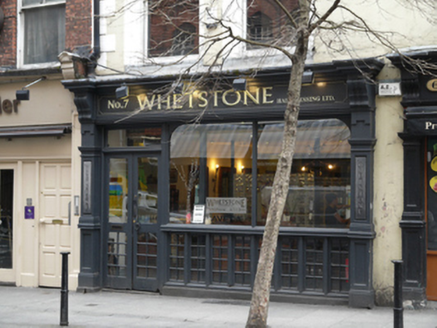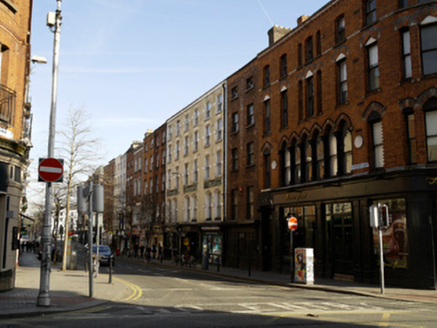Survey Data
Reg No
50020028
Rating
Regional
Categories of Special Interest
Architectural, Historical, Social
Previous Name
Royal Exchange Hotel
Original Use
House
Historical Use
Hotel
In Use As
Apartment/flat (converted)
Date
1820 - 1860
Coordinates
315461, 234066
Date Recorded
28/02/2015
Date Updated
--/--/--
Description
Attached two-bay five-storey over basement former house, built c.1840, having recent shopfront to front (west) elevation. Now in use as hair salon, with apartments to upper floors and car park to basement. Recent single-pitched roof to front hidden behind smooth rendered parapet having cornice, platband and cut granite coping. Flat roof to rear (east) elevation. Lined-and-ruled rendered wall to front with rusticated quoins and moulded render signage to second floor. Rubble limestone, smooth render and red brick, laid in English garden wall bond, to rear, having some recent aluminium cladding. Segmental-headed window openings with chamfered masonry surrounds having keystones, masonry sills and one-over-one pane timber sliding sash windows. Bull-nosed reveals to window openings to first floor. Square-headed window openings to rear, with granite sills and two-over-two pane timber sliding sash windows. Recent timber shopfront with glazed panels. Situated on east side and north end of Parliament Street.
Appraisal
Parliament Street is the first example of formal axial planning in mid-eighteenth-century Dublin. George Semple designed the rebuilding of Essex Bridge (1753-55) and his plan showed a new wide street linking the bridge to Dublin Castle; this plan for Parliament Street was implemented by the Wide Street Commissioners in 1762. Many of the buildings, including this one, were altered and rebuilt in the nineteenth century. Thom's Directory of 1862 describes the building as being in use as a hat manufacturery. At the end of the century the upper floors became part of the Royal Exchange Hotel along with the neighbouring buildings. Alterations were carried out to the hotel in 1917 by architect Anthony Scott and in 1926 by architect Peter Francis Russell. The upper floors share characteristics with the neighbouring buildings, resulting in a coherent upper facade for the hotel. The render embellishments to the upper floor openings, a feature which became fashionable in the nineteenth century, articulate and enliven the façade. Historic fabric including the timber sash windows add to its character.
