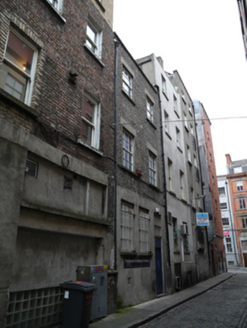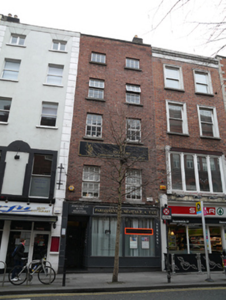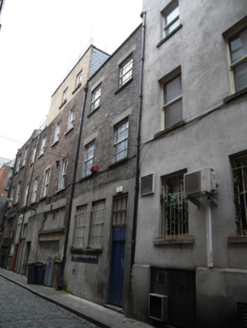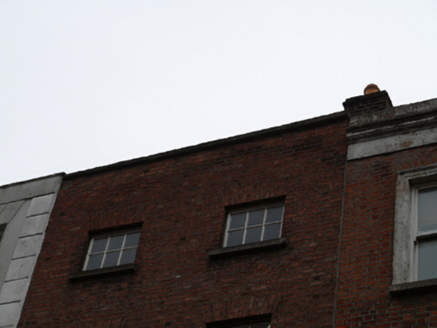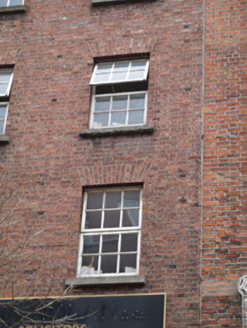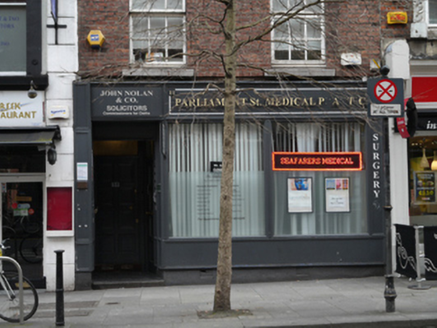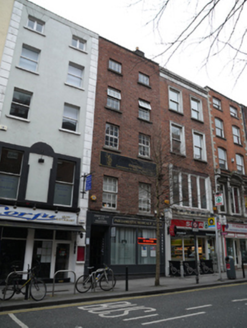Survey Data
Reg No
50020024
Rating
Regional
Categories of Special Interest
Architectural, Social
Original Use
House
Historical Use
Shop/retail outlet
In Use As
Surgery/clinic
Date
1830 - 1850
Coordinates
315456, 234087
Date Recorded
28/02/2015
Date Updated
--/--/--
Description
Attached two-bay five-storey former house, built c.1840, having shopfront to front (west) elevation and three stories to rear (east) elevation. Now in use as medical centre and offices. Hipped roof, set perpendicular to street, hidden behind red brick parapet with cut granite coping, brown brick chimneystack having clay pots, and some cast-iron rainwater goods. Red brick walls laid in Flemish bond to front, brown brick walls laid in English garden wall bond to rear upper floors, with smooth rendered wall to rear ground floor. Square-headed window openings with cut granite sills, some recent concrete sills to rear windows, replacement windows throughout. Square-headed door opening with recessed recent timber panelled door, and square-headed window openings to recent shopfront. Situated to east side and centre of Parliament Street. Rear elevation to west side and centre of Crane Lane.
Appraisal
Parliament Street is the first example of formal axial planning in mid-eighteenth-century Dublin. George Semple designed the rebuilding of Essex Bridge (1753-55) and his plan showed a new wide street linking the bridge to Dublin Castle, this plan for Parliament Street was implemented by the Wide Street Commissioners in 1762. Many of the buildings, including this one, were altered and rebuilt in the nineteenth century. Although it has lost some of its original fabric, this building retains much of its early form and character. The proportions of its upper floor openings give a hierarchy to each floor, creating a pleasantly balanced façade typical of eighteenth- and nineteenth-century townhouses.
