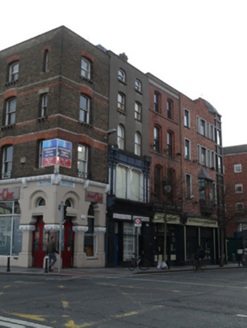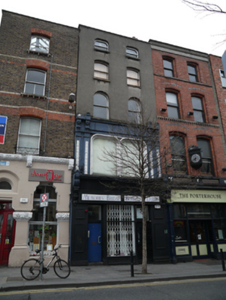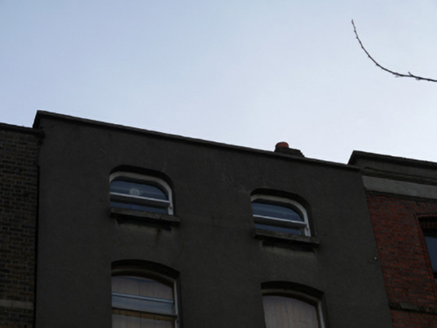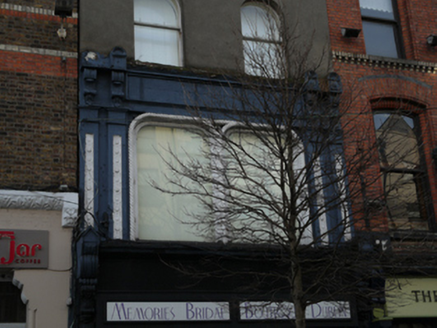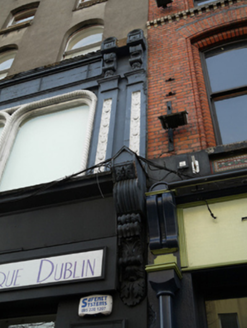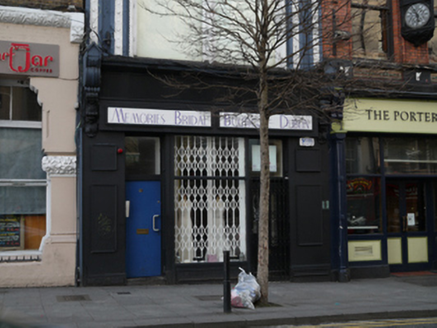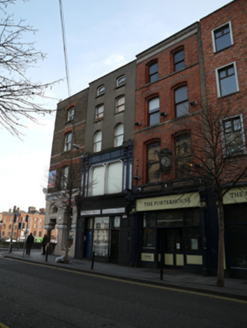Survey Data
Reg No
50020008
Rating
Regional
Categories of Special Interest
Architectural, Artistic, Social
Original Use
House
In Use As
Shop/retail outlet
Date
1770 - 1790
Coordinates
315443, 234153
Date Recorded
28/02/2015
Date Updated
--/--/--
Description
Attached two-bay five-storey former house, built c.1780, with shopfront to ground and first floors to front (west) elevation. Now having apartments to upper floors. Recent flat roof hidden behind smooth rendered parapet with concrete coping and brown brick chimneystack. Smooth rendered walls to upper floors. Basket-arched window openings to fourth floor, segmental-headed window openings to third floor and round-headed window openings to second floor, having cut granite sills to third and fourth floors, and one-over-one pane timber sliding sash windows throughout. Smooth rendered walls to first floor shopfront having rendered pilasters with relief decoration to shaft panels, scrolled console brackets and timber fascia and cornice. Early fluted console brackets with recent timber panelling to ground floor shopfront. Basket-arched window openings to first floor shopfront having rope-moulding to surrounds and fixed timber display windows. Recent square-headed window and door openings to ground floor shopfront, with recent doors and overlights. Situated on the east side and north end of Parliament Street.
Appraisal
This well-proportioned building would appear to be a late eighteenth century building that was subsequently altered in the late nineteenth century. It is enlivened by the large ornate first floor display windows, a feature also seen at numbers 9 and 10 Parliament Street. It shares the form and scale of its neighbours, resulting in a coherent streetscape. Historic fabric remains in the first floor shopfronts and upper floor windows, contributing a patina of age. The rope-moulding and elegant scrolled consoles add to the visual impact of the façade and attest to the artisanship involved in its detailing. Parliament Street is the first example of formal axial planning in mid-eighteenth-century Dublin. George Semple's plan showing a new wide street linking Essex Bridge to Dublin Castle was implemented by the Wide Street Commissioners in 1762.
