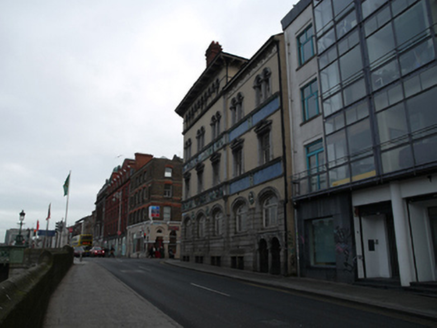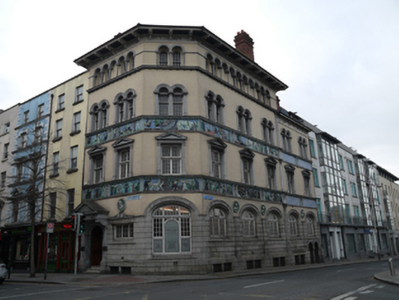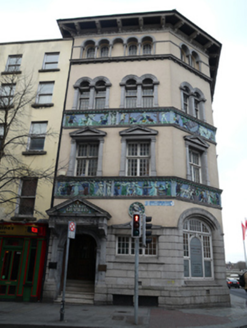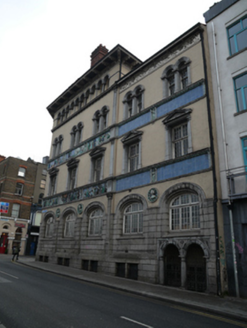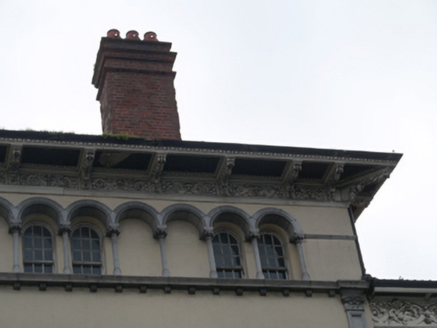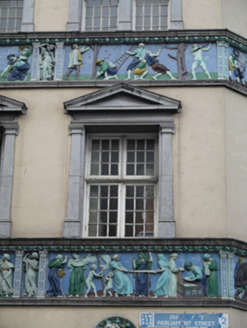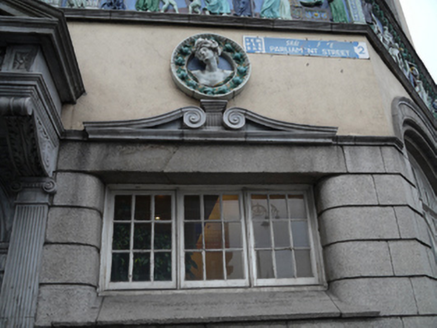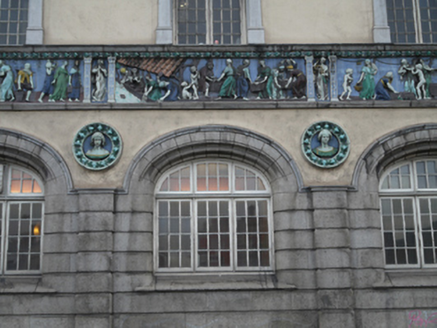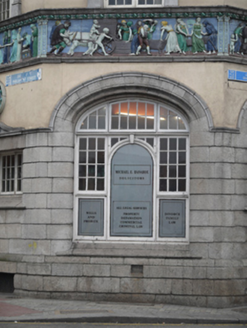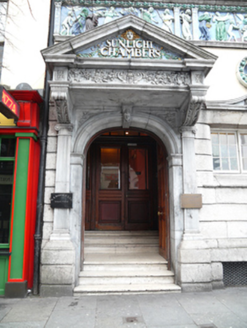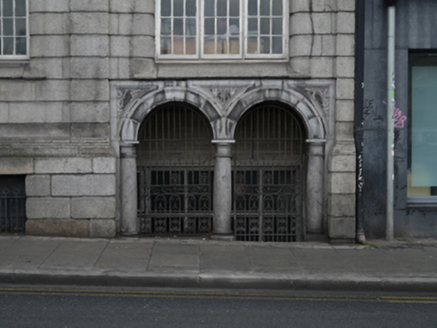Survey Data
Reg No
50020001
Rating
Regional
Categories of Special Interest
Architectural, Artistic, Historical
Original Use
Office
In Use As
Office
Date
1900 - 1910
Coordinates
315411, 234151
Date Recorded
17/02/2015
Date Updated
--/--/--
Description
Corner-sited attached two-bay four-storey over basement office, built 1905, having angled corner bay, three bays to Essex Quay to north and later two-bay three-storey over basement extension to west. Hipped tiled roof with overhanging eaves supported by carved figurative brackets over decorative carved eaves course, red brick chimneystack having red brick cornice and terracotta pots. Rusticated granite walls with raised plinth course to ground floor. Rendered walls to upper floors, with faience bands beneath first and second floor windows and faience roundels to ground floor. Paired round-headed window openings to third floor within carved limestone arcaded surrounds having nine-over-six pane timber sliding sash windows and corbelled limestone sill courses. Paired round-headed windows to third floor with carved limestone surrounds and eight-over-sixteen pane timber sliding sash windows having separate fanlights. Square-headed window openings to first floor with carved pedimented limestone surrounds and timber casement windows. Depressed-arch window openings to ground floor having cut granite surrounds with bull-nosed reveals, carved limestone hood mouldings and timber casement windows. Square-headed window opening to ground floor east elevation having cut granite surround with carved limestone broken pediment. Depressed-arch to door opening having carved limestone surround and keystone, flanked by carved limestone Ionic pilasters with console brackets to projecting pediment having carved frieze and faience detail to tympanum. Timber panelled doors and tiled nosed steps. Two-bay round-headed arcade to end bays of north elevation ground floor with carved limestone surround having Doric columns and Celtic motif, and wrought-iron gates. Square-headed openings to basement level to north elevation, blocked, and with wrought-iron railings. Situated to the east of Essex Quay and the north of Parliament Street.
Appraisal
This prominent and decorative building was built for the Lever Brothers company, to designs by Edward Ould. He was an English architect responsible for a number of buildings in Port Sunlight, the Lever Brothers model village in Merseyside. Its Italianate form and elaborate detailing make it a striking presence on the streetscape. The distinctive faience panels depict the history of soap production and use, in reference to the Lever Brothers industry. They were designed and crafted by the English sculptor and potter Conrad Dressler in his studio in Buckinghamshire, and manifest a high level of artisanship. Skilled craftsmanship is also evident in the stonemasonry surrounds and extensive historic fabric remains to both elevations. Although Essex Quay was laid out in the 1720s, Sunlight Chambers is now the oldest building remaining. Parliament Street was planned by the Wide Street Commissioners and opened in 1762, and is the first example of formal axial planning in mid-eighteenth-century Dublin. George Semple designed the rebuilding of Essex Bridge (1753-55), and his plan showed a new wide street linking the bridge to the castle. Sunlight Chambers, while more ornate than its neighbours, shares their scale and proportions and contributes positively to the historic streetscape.
