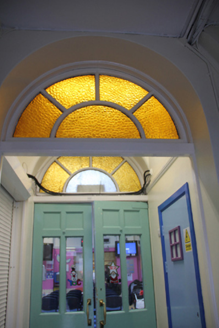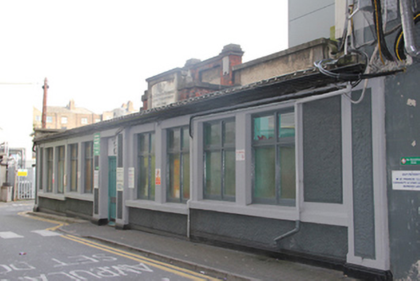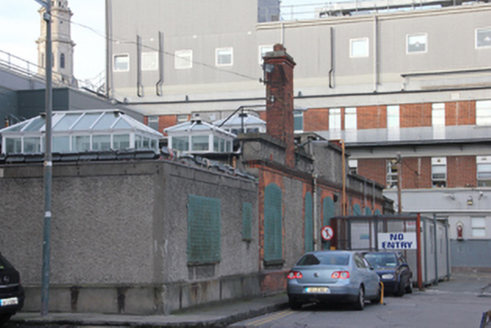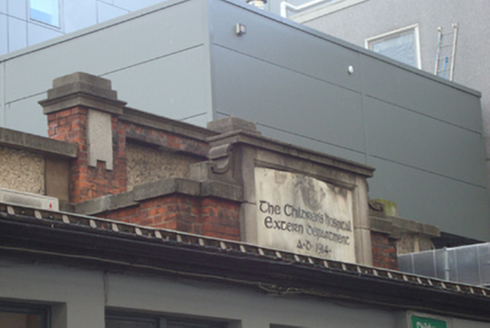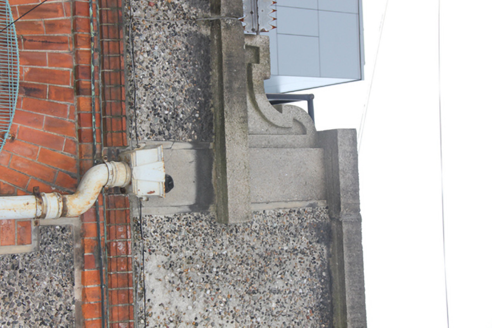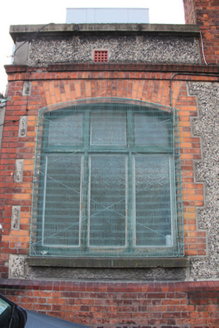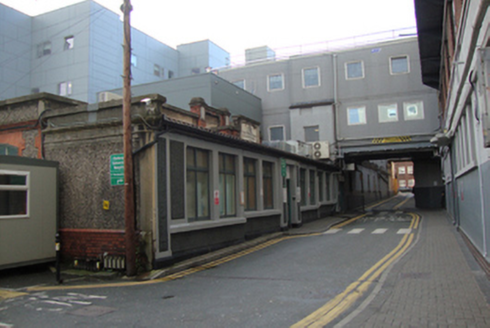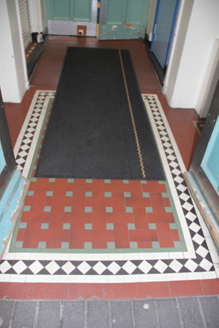Survey Data
Reg No
50011195
Rating
Regional
Categories of Special Interest
Architectural
Previous Name
The Children's Hospital originally Saint Joseph's Hospital
Original Use
Surgery/clinic
In Use As
Surgery/clinic
Date
1910 - 1915
Coordinates
315828, 235462
Date Recorded
14/12/2011
Date Updated
--/--/--
Description
Attached corner–sited nine-bay single-storey dispensary, built c.1914, adjoining rear of Nos.9-13 Temple Street, having flat-roofed entrance range, built c.1940, to front (north) elevation. Flat roof having recent lantern rooflights, red brick chimneystack to front, hidden behind parapet with roughcast rendered panels, red brick piers and masonry coping. Copper eaves to entrance range. Main door surround breaking above roof of front range, red brick parapet having masonry coping and cornice over, inscribed Portland stone entablature to front, set within moulded masonry surround flanked by scrolled console brackets. Inscription reads "The Children's Hospital/Extern Department/A.D. 1914", heraldic shield over inscription with motto 'Charitas Christi Urget Nos'. Cast-iron rainwater goods to façade. Roughcast rendered walls flanked by panelled engaged pilasters to front,and moulded plinth course. Rendered eaves course, plinth course and quoins to side (west) elevation. Red brick block-and-start quoins, plinth course surmounted by moulded cornice, and moulded cornice to base of parapet, to side. Paired square-headed window openings to front having continuous stepped masonry sill, masonry surrounds and timber-framed windows. Gauged brick segmental-headed window openings to side elevation with masonry sills, red brick block-and-start surrounds and timber casement windows with steel grilles over. Square-headed window openings to south of side elevation having masonry sills, timber-framed windows and steel grilles over. Square-headed door opening to front flanked by panelled engaged pilasters, with double-leaf timber panelled door, sign over concealing original fanlight. Entrance hall having encaustic ceramic tiles, double-leaf half-glazed timber panelled lobby doors to interior with round-headed spoked fanlight over.
Appraisal
This building forms a component part of an associated group of structures comprising Temple Street Children's University Hospital. Purpose-built, it is of apparent architectural design and very much characteristic of its time. Although its setting has been somewhat altered by the addition of a temporary prefabricated unit, its scale and form make an interesting contribution to the complex.
