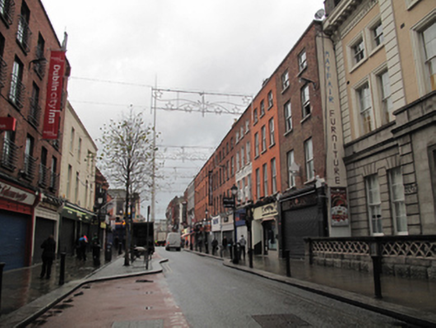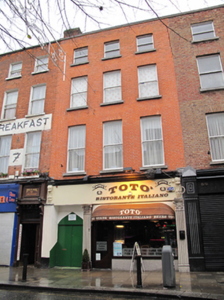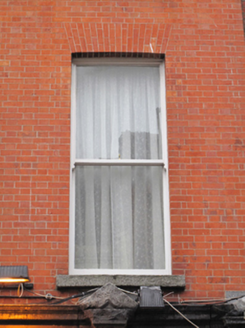Survey Data
Reg No
50011189
Rating
Regional
Categories of Special Interest
Architectural
Original Use
House
In Use As
Restaurant
Date
1830 - 1850
Coordinates
316110, 234745
Date Recorded
08/11/2011
Date Updated
--/--/--
Description
Terraced three-bay four-storey house, built c.1840. Now in commercial use, having recent shopfront and pilasters to ground floor. Flat roof with red brick chimneystacks to west party wall behind rebuilt red brick parapet with masonry coping. Red brick wall laid in Flemish bond to upper floors. Diminishing gauged brick square-headed window openings with granite sills and one-over-one pane timber sliding sash windows. Recent timber and uPVC shopfront to ground floor, below moulded granite cornice of earlier shopfront with pedimented top of earlier pilaster.
Appraisal
This modest house most of its original form, although it has been considerably altered by the insertion of a recent shopfront to the ground floor. It follows the parapet line and fenestration pattern of neighbouring buildings, providing a sense of uniformity along the streetscape. The remains of the earlier shopfront add interest to the facade and the timber sliding sash windows enhance the building. The house forms part of a terrace of similarly-executed buildings lining the north side of Talbot Street, which was laid out c.1840 following the sale of Tyrone House.





