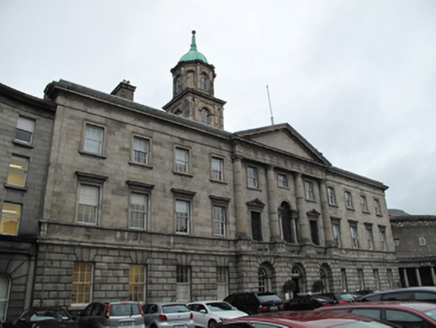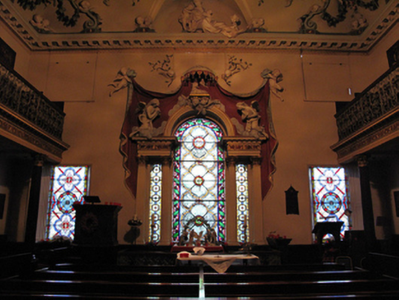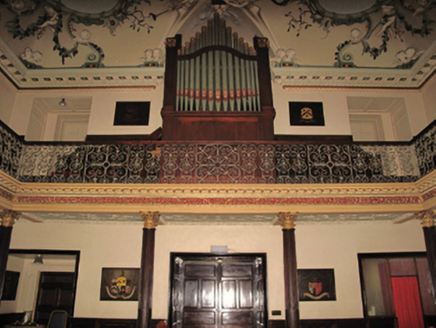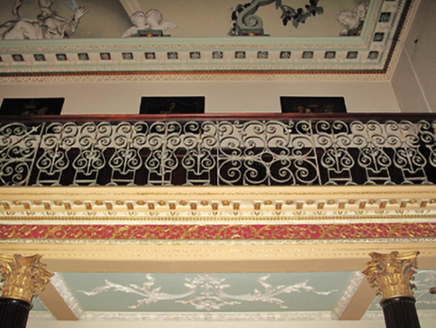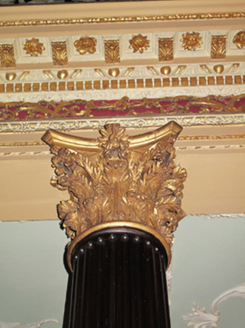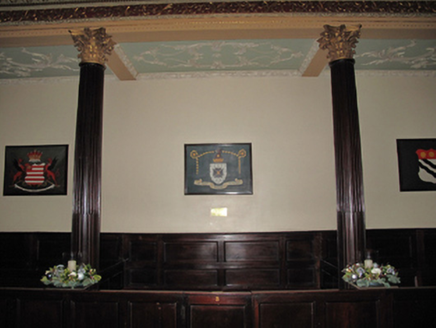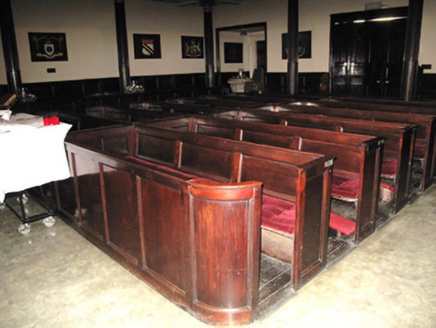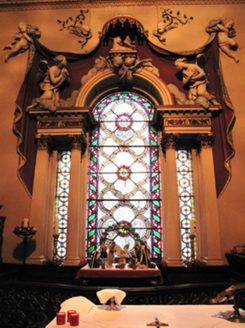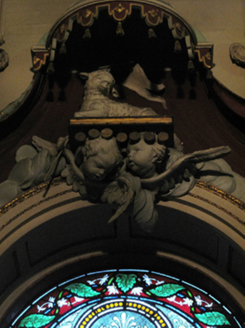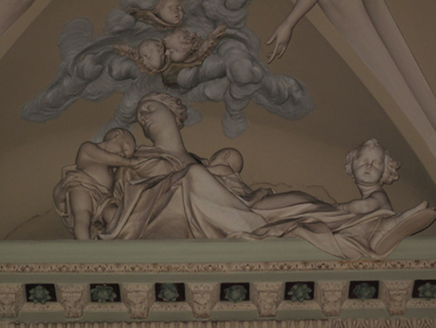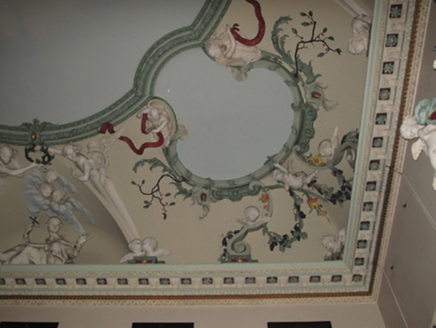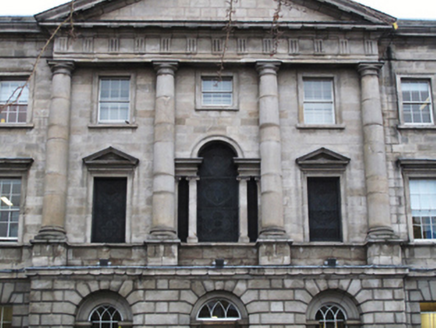Survey Data
Reg No
50011187
Rating
National
Categories of Special Interest
Architectural, Artistic, Historical, Social
Original Use
Church/chapel
In Use As
Church/chapel
Date
1755 - 1760
Coordinates
315733, 234979
Date Recorded
19/12/2011
Date Updated
--/--/--
Description
Single-cell square-plan double-height chapel, built c.1756, as part of Rotunda Lying-in Hospital, occupying upper floors of central gabled entrance front. Three-sided gallery, elaborate coved plasterwork ceiling and Venetian window to altar. Plastered walls, timber panelled wainscoting and linoleum covered floor with timber panelled box pews. Gallery supported on decorative Corinthian columns with decorative entablature base to gallery and elaborate wrought-iron railing with moulded timber handrail. Moulded plaster details to soffit of gallery. Elaborate plaster ceiling, deeply coved with large central lobed cartouche and four smaller cartouches to corners with stucco decoration by Bartholomew Cramillion c.1756. Deep lunettes to centre of each wall housing life-size figures with cherubs, festoons and rocaille ornament forming decorative borders to minor cartouches. North lunette occupied by organ to gallery. Plain timber altar on tiled step to front, surrounded by cast-iron railing and timber handrail. Polished timber panelled pulpit having steps to east of altar. Venetian window behind altar with fluted Corinthian pilasters and columns with respondent engaged pilasters and columns and later stained-glass windows. Reredos comprising tasseled canopy attached to curtain forming background. Lamb to centre over cherub heads, kneeling angels to sides and cherubs holding curtains to corners. Square-headed window openings flanking central opening having timber panelled surrounds and sills and stained-glass windows. Figures to each lunette: Charity, shown as mother with children, to front, Hope, with her anchor, to west, Faith, with cross, Bible and plummet of righteousness to east. Double-leaf flat-panelled mahogany doors providing access to chapel from central first floor corridor.
Appraisal
This chapel was designed by Richard Cassells (c.1690-1751) as part of the Rotunda Hospital of 1750-7, with the intention of procuring funds from wealthy patronage. The elegant interior is of great artistic interest, having Late Baroque figurative stucco decorations executed by Bartholomew Cremillion, drawing on Protestant iconography as well as Bernini and Roman Catholic Baroque stucco. Angels, figures of Faith Home and Charity, the Lamb of God, and numerous cherubs are decorative representations which place the chapel within an ecclesiastical context, as do its stained-glass windows, pews and pipe-organ. Considered incomplete due to the intention of the founder, Bartholomew Mosse, to adorn the ceiling cartouches with Nativity scenes by Cipriani, this elaborate chapel retains its original decorative scheme and makes an important contribution to the ecclesiastical and artistic heritage of Dublin and the country.
