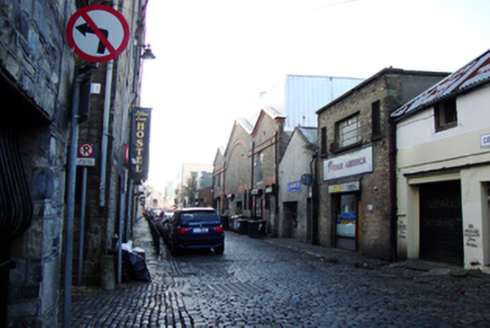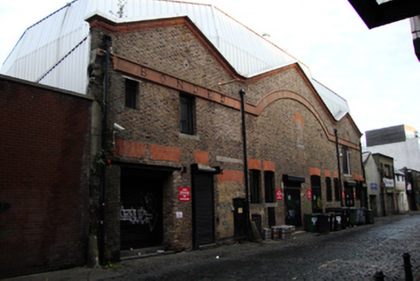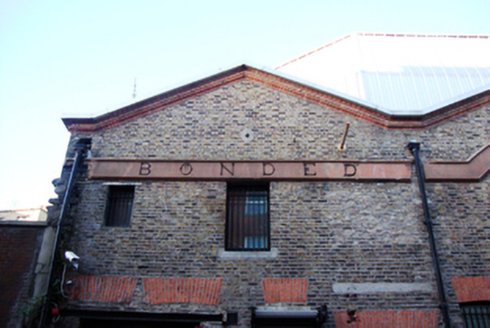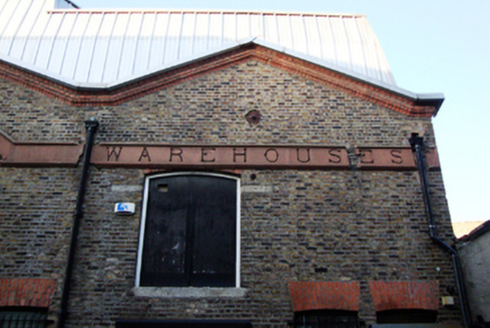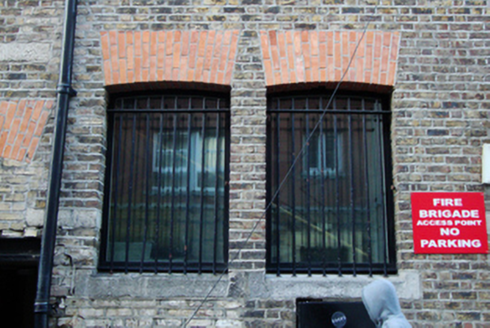Survey Data
Reg No
50011181
Rating
Regional
Categories of Special Interest
Architectural, Technical
Previous Name
E & J Burke Bonded Warehouse
Original Use
Store/warehouse
In Use As
Theatre/opera house/concert hall
Date
1880 - 1885
Coordinates
315806, 234436
Date Recorded
07/12/2011
Date Updated
--/--/--
Description
Terraced two-storey bonded warehouse, built 1884, having triple gabled main (south) elevation having three-bay, six-bay and two-bay congifurations to gables. Now in use as rear entrance for The Academy music venue. Irregular mansard-domical roof incorporating flat-roofed section to warehouse, formerly pitched roof, clad with modern metal. Cast-iron rainwater goods breaking through gable to west of south elevation. Yellow brick façade laid in Flemish bond, having moulded stepped red brick cornice detailing to former eaves. Terracotta band over first floor windows with stylized writing 'BONDED WAREHOUSE', having central segmental section advertising ‘E AND J BURKE’. Central gauged brick round-headed window opening to first floor centre gable, having red brick lintel, now blocked up with yellow brick. Square-headed window and pitching doors to first floor, of varying sizes, one with granite sill. Recent fittings and cast-iron grills throughout. Gauged-brick camber-headed window openings to ground floor, having exposed reveals and granite sills, with modern metal railings guarding windows. Four modern door openings to ground floor, square-headed opening at west having metal H-bar lintel and modern shuttered double-width door being recent insert replacing two camber-headed window openings. Square-headed door opening with shuttered door, probably replacing window opening. Blocked up door opening having gauged brick camber arch, replaced with inset smaller metal door, with concrete relieving lintel over. Recent square-headed door opening with double-leaf metal doors and roller shutter canopy over, having recent ruled-and-lined cement render lintel. Remains of original rubble stone wall to east elevation visible from North Lotts. Original cobbling to street and two granite bollards to south elevation.
Appraisal
Built by William Harrison Hargrave in 1884 for E. & J. Burke, this nineteenth-century industrial warehouse, contributes to the historic character of this cobbled street which was historically occupied by warehouses. There are many new apartment developments on North Lotts and this warehouse is a valuable reminder of the industrial heritage of the street. Now a retained facade in use as a fire exit and service entrance for The Academy music venue, Middle Abbey Street. The symmetrical window and door openings to the south elevation have been compromised by the unsympathetic introduction of modern fire escape doors and service doors, blocking up original door openings and puncturing door entrances where there were windows. The terracotta band is broken to west where where it may have been broken with demolition of the neighbouring building and modern red brick wall constructed in its place. ‘The Lotts’ probably refers to the twenty acres of land purchased and divided into twenty-eight lots by the property developer, Humphrey Jervis (1630-1707), Lord Mayor of Dublin in 1681-3, who attempted to lease the lots at ten pounds each. Jervis laid out the area around St. Mary’s Abbey after buying much of this estate in 1674. Jervis developed a network of streets arranged in a nine-square grid, including Jervis Street, Stafford Street (now Wolfe Tone Street), and Capel Street, as well as building Essex Bridge.
