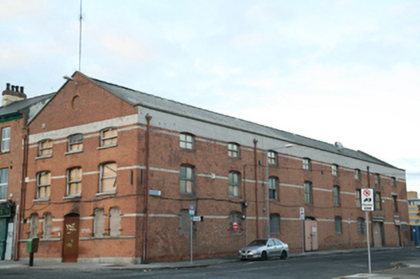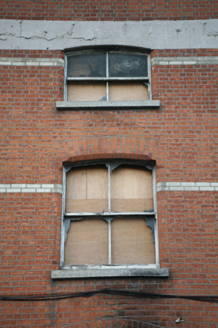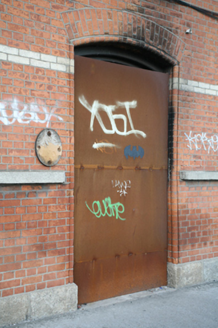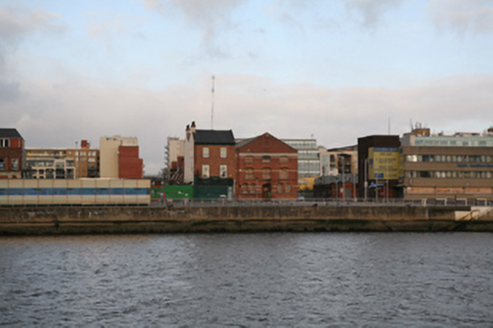Survey Data
Reg No
50011167
Rating
Regional
Categories of Special Interest
Architectural, Technical
Original Use
Building misc
Date
1890 - 1910
Coordinates
317762, 234429
Date Recorded
23/11/2011
Date Updated
--/--/--
Description
Attached gable-fronted three-storey warehouse, built c.1900, having three-bay front and eight-bay east side elevation. Now derelict. Pitched corrugated-asbestos roof behind slightly raised front and rear gables with concrete coping and concrete east parapet wall also with concrete coping. Oculus with brick surround to each gable. Cast-iron hoppers and downpipes breaking through east parapet wall. Red brick walls laid in English bond with flush yellow brick courses at impost levels and granite ashlar plinth course to front elevation only. Gauged brick segmental-headed window openings with stop-chamfered surrounds, masonry sills and two-over-two pane timber sliding sash windows. Paired window openings to ground floor on continuous granite sill course. Central segmental-headed door opening to ground floor (now blocked up) with bowtell mouded brick surround. Enlarged door openings to east side elevation with steel roller shutters. Rear gable partly cement rendered with iron bars to window openings.
Appraisal
This early twentieth-century structure, now in a derelict state, retains its overall composition and detailing. Essentially a utilitarian industrial structure associated with the Dublin docks, it forms part of the maritime and industrial heritage of the area while presenting an attractive gabled brick elevation to the river front. The dimishing window pattern adds interest and this an dthe gable-front provide a classical architectural touch. High-quality brickwork, with banding, adds visual interest.









