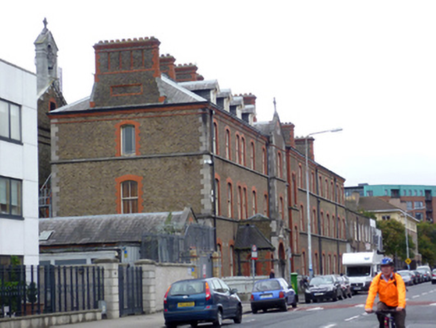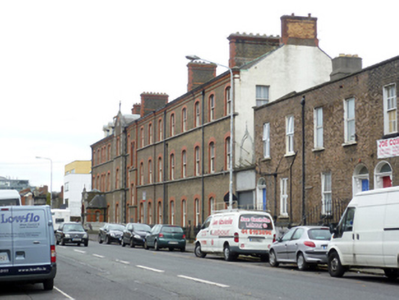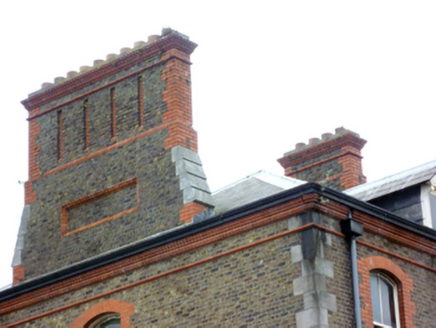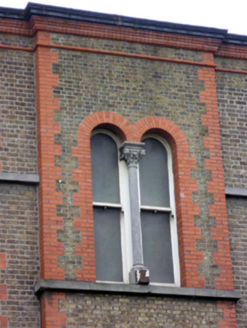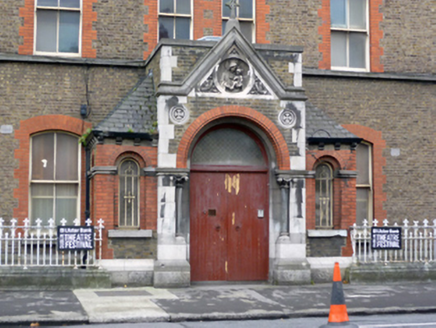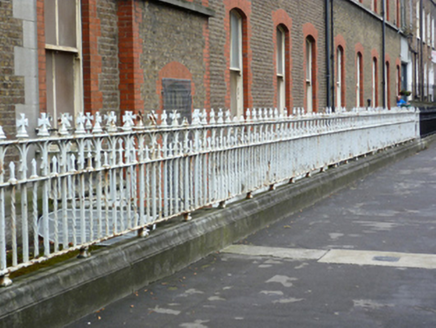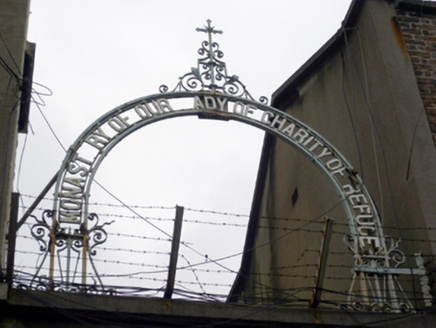Survey Data
Reg No
50011149
Rating
Regional
Categories of Special Interest
Architectural, Artistic, Historical, Social
Previous Name
Monastery of Our Lady of Charity of Refuge
Original Use
Convent/nunnery
In Use As
Community centre
Date
1820 - 1890
Coordinates
316452, 235124
Date Recorded
14/10/2011
Date Updated
--/--/--
Description
Detached sixteen-bay three-storey Gothic Revival convent over basement, built c.1822, remodelled 1877 and extended 1888, with gabled breakfront, single-storey gabled entrance porch, double-height brick chapel set perpendicular to rear and further projection to rear (not seen). Now in use as health centre. Pitched slate roof with leaded ridges, three gabled dormers to east end and several elaborate tall polychromatic brick chimneystacks with moulded red brick copings and clay pots. Moulded cast-iron guttering supported on moulded red brick eaves course and string course below with cast-iron downpipes. Yellow brick walls laid in Flemish bond with flush granite ashlar quoins, continuous limestone sill courses and chamfered granite ashlar plinth course with limestone ashlar trim. Gauged brick segmental-headed window openings with flush red brick surrounds and two-over-two pane timber sliding sash windows. Off-centre gabled breakfront surmounted by limestone Celtic cross on apex stone with moulded limestone coping terminated by pair of kneeler stones with gable. Quatrefoil opening formed in limestone to gable with flush limestone ashlar quoins defining breakfront. Further shallow breakfront to stair hall with pair of arched window openings to upper floor divided by limestone column with stiff-leaf capital. Off-centre single-storey entrance porch on square plan flanked by side bays having steeply hipped slate roofs. Central section has raised parapet wall fronted by moulded gable having elaborately carved roundel and surmounted by Celtic cross. Gauged brick round-arched door opening with double-leaf vertically-sheeted timber doors and overlight flanked by squat columns with stiff-leaf capitals to continuous impost moulding and set on raised plinth blocks and continuous chamfered plinth course. Side bays formed in red brick with stepped round-headed window openings to front and cheeks with bottle-glazed windows and decorative iron grilles. Secondary segmental-headed door opening to west end with flat-panelled timber door and overlight. Enclosed front area with decorative wrought-iron railings and cast-iron cross finials set on moulded limestone plinth wall spanning entire building with matching gates to west end. East end abutted by single-storey wing, detailed as per main body with triple-span pitched slate roof. Gable-ended chapel appears to be double-height over ground floor with giant pilasters of polychrome brick and round-headed window openings with shallow gabled transepts. Rendered west gable abutted by square-headed carriage arch opening having wrought-iron arch with iron lettering 'Monastery of Our Lady of Charity of Refuge'. Miscellaneous structures to yard, including eleven-bay two-storey brick building built along south boundary.
Appraisal
This imposing Victorian brick institution has a dominant presence on the streetscape. In addition, it has a highly charged emotive history as a Magdalen Laundry, which remained in use until the end of the twentieth century. Now in use as a youth centre, the building is a good example of the typology employed in the establishment of Catholic institutions during the latter part of the nineteenth century following Catholic Emancipation. Decoratively detailed in polychromatic brick and various stone types, this building greatly contributes to the architectural variety of the area and the wider streetscape.
