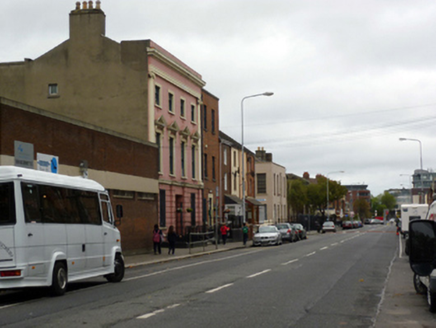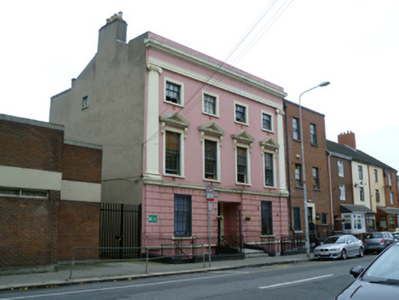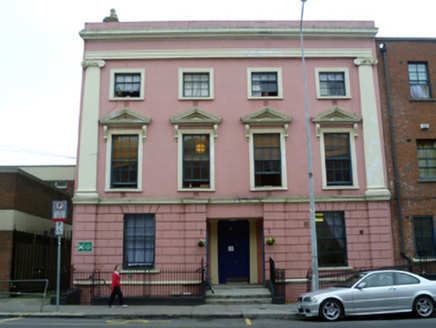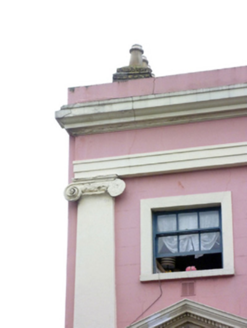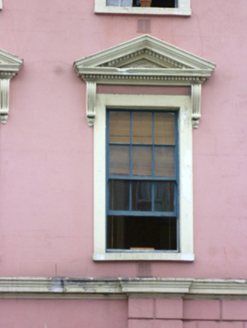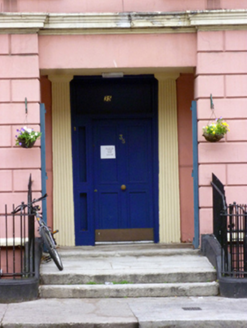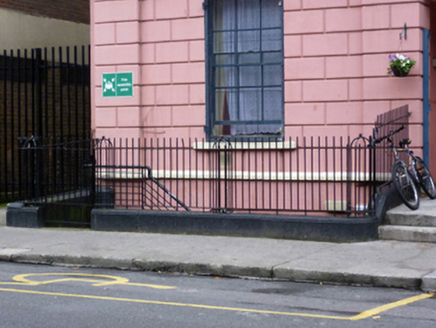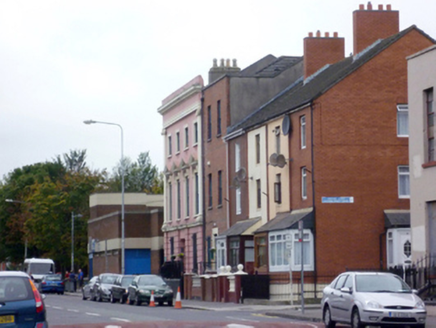Survey Data
Reg No
50011148
Rating
Regional
Categories of Special Interest
Architectural, Artistic, Social
Previous Name
Carpenters' Asylum
Original Use
Hostel (charitable)
In Use As
Hostel (charitable)
Date
1830 - 1850
Coordinates
316428, 235151
Date Recorded
14/10/2011
Date Updated
--/--/--
Description
End-of-terrace four-bay three-storey neoclassical former Carpenters' Asylum, with exposed basement, built c.1840. Pitched roof with replacement concrete tiles behind rendered parapet wall. Concrete coping to both gable ends surmounted by rendered chimneystack with clay pots to west. Painted ruled-and-lined rendered walls, rusticated to ground floor with continuous cornice flanked by rusticated pilasters each being surmounted by giant Ionic order pilasters to first and second floors to architrave, frieze and parapet cornice. Painted plinth course above smooth rendered basement walls. Smooth cement rendered walls to both side elevations, roughcast rendered to rear. Square-headed window openings with plain render surrounds, painted masonry sills and replacement timber sliding sash windows, three-over-three pane to top floor, six-over-six pane elsewhere. Dentilated pediments to first floor windows supported on scrolled console brackets. Recessed central entrance bay with square-headed door opening having replacement timber door flanked by fluted Greek Doric pilasters. Door opens onto granite paved recess and granite platform with two granite steps flanked by rusticated pilasters. Platform and basement enclosed by replacement steel railings on painted granite plinth wall.
Appraisal
This former asylum was built in a confident neoclassical style during the mid-nineteenth-century boom in the provision of social services and institutions. The stucco façade adds to the decorative quality of a streetscape that has most of its original buildings during the twentieth century. The retention of timber sash windows enhances the architectural character of the building and the granite steps and plinths and iron railings to the entrance and basement area provides an appropriate high-quality setting.
