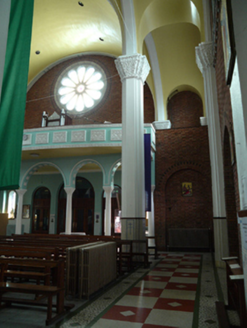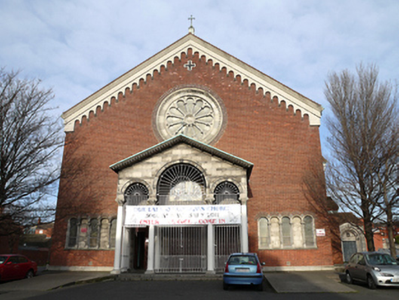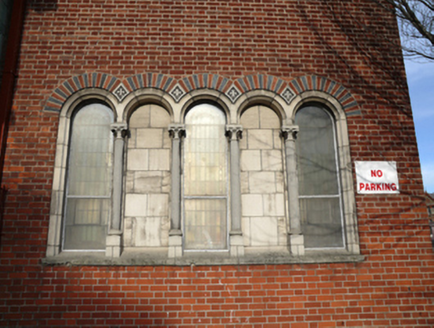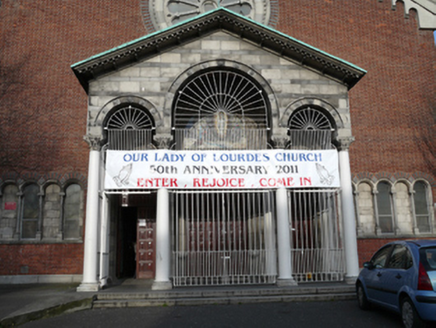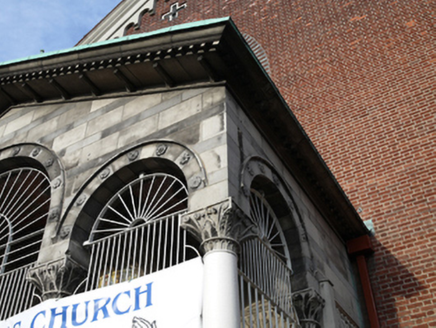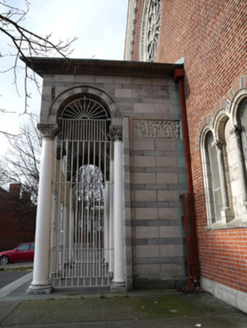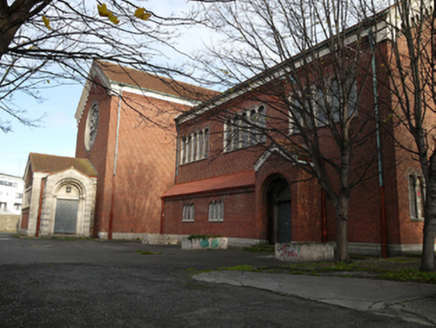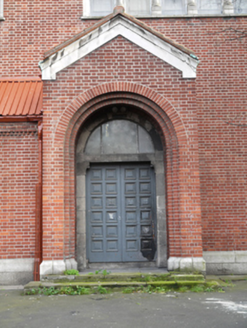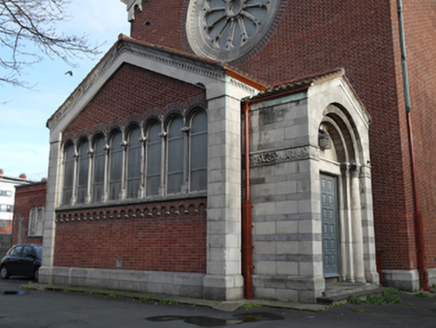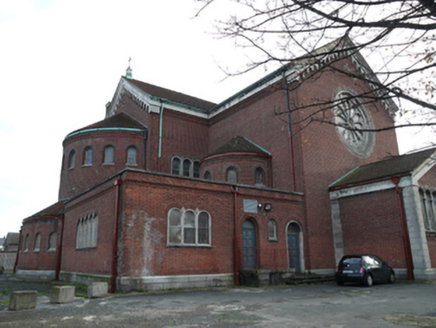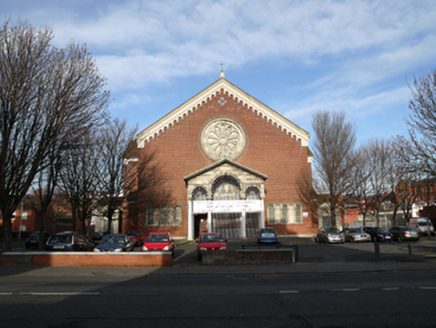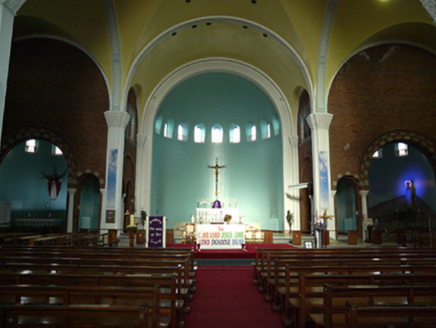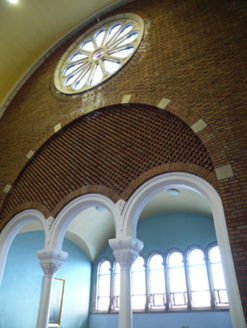Survey Data
Reg No
50011146
Rating
Regional
Categories of Special Interest
Architectural, Artistic, Social
Original Use
Church/chapel
In Use As
Church/chapel
Date
1950 - 1955
Coordinates
316337, 235151
Date Recorded
05/12/2011
Date Updated
--/--/--
Description
Freestanding gable-fronted neo-Romanesque Catholic church, built 1954, on cruciform plan to designs of O’Connor & Aylward. Terracotta tiled roof with terracotta ridge tiles, semi-conical roofs to north side apse and side altars and arcaded eaves trim to all gables. Copper roof to front entrance porch. Moulded copper gutter carried on reconstituted stone eaves course with copper hoppers and downpipes to main roof. Machine-made red brick walls laid in Flemish bond over chamfered granite plinth course. Arcaded lights of five round-headed windows with polychromatic brick heads and reconsitituted frames with limestone colonettes and leaded glazing. Single round-headed window openings to apses. Catherine wheel window to gable-front and transept gables with stained glazing. Tripartite arcaded front entrance portico built in ashlar stone with slender columns, palm-leaf capitals and later iron railings and gates having nail-head panelled timber doors with mosaic panels over. Matching gabled entrance porches to east and west transepts fronted by gabled stone doorcases having arcaded lights to porch and stepped round-headed door openings with engaged columns and capitals continued as impost frieze to side cheeks. Double-leaf timber panelled doors with plain over-panels. Church recessed from street line and surrounded by car parking. Low red brick wall with concrete coping forms street boundary. Interior laid out on cruciform plan with barrel-vaulted nave carried on slender piers with carved capitals, shallow aisles and domed apsidal altar. Tripartite arcades to apsidal side chapels and side entrance porches. Decorative plaster gallery over arcaded front entrance. South transept contains tomb of Matt Talbot (1856-1925).
Appraisal
This mid-twentieth-century church replaced an earlier corrugated-iron structure known as 'The Tin Church' and employs an explicitly neo-Romanesque language in its construction. Designed by O’Connor & Aylward, the intricate detailing is somewhat undermined by the modern materials such as reconstituted stone. However, the church serves a large local community and retains its interior scheme and forms a social and architectural focal point on the streetscape. The presence of the tomb of the Venerable Matt Talbot within the church adds to its significance.
