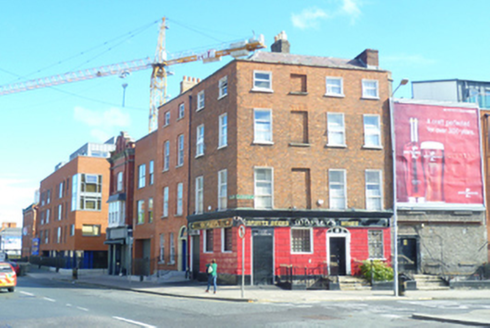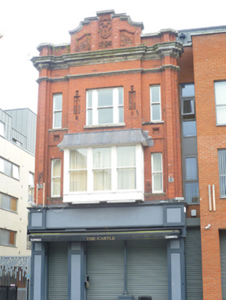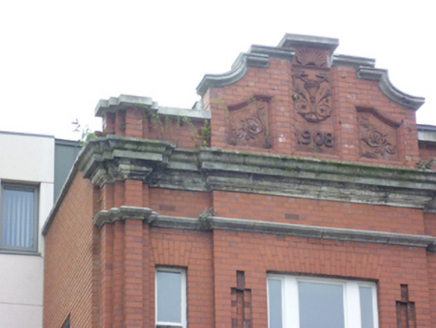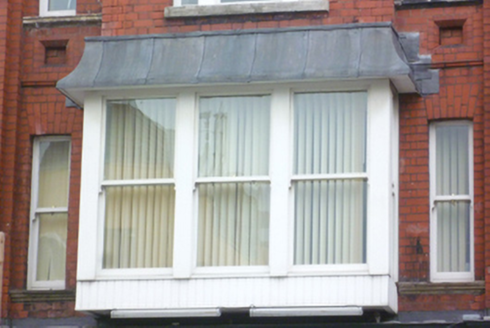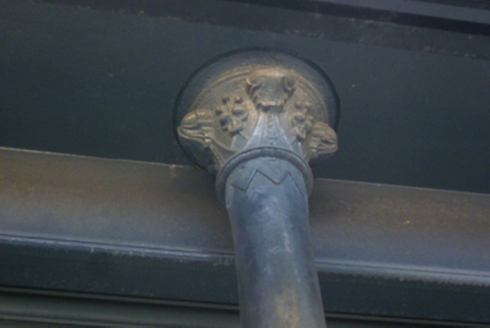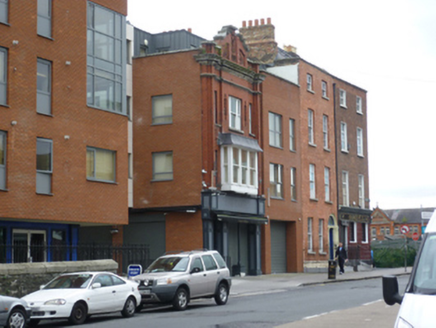Survey Data
Reg No
50011138
Rating
Regional
Categories of Special Interest
Architectural, Artistic
Original Use
Public house
In Use As
Public house
Date
1905 - 1910
Coordinates
316534, 235430
Date Recorded
11/10/2011
Date Updated
--/--/--
Description
End-of-terrace three-storey commercial brick building, dated 1908, rebuilt c.2005 as part of apartment development with front elevation retained and replacement shopfront inserted to ground floor. Front elevation essentially one bay with sidelights. Flat roof hidden behind red brick parapet wall with central shaped brick pediment having moulded coping, central terracotta panel with raised digits '1908' and pair of decorative terracotta side panels. Deep moulded limestone cornice to base of parapet, advanced to central breakfront and to stepped pilasters to either end. Machine-made red brick walls laid in Flemish bond with central breakfront and full-height stepped pilasters with moulded string course over second floor. Gauged brick flat-arched window openings with moulded masonry sills and replacement timber sliding sash windows. Second floor tripartite window flanked by recessed brick panels. Tripartite oriel window to first floor with lead-clad hood and replacement timber sliding sash windows. Replacement timber shopfront spanning ground floor with cast-iron post and steel roller shutters.
Appraisal
This early twentieth-century building was destroyed by fire during the 1990s with only the façade retained in the recent redevelopment of the site. While the loss of the building is unfortunate, the decorative façade has been retained and adds a decorative element to this short terrace. The street was in a very poor state for much of the latter part of the twentieth century but now forms part of a revitalised stretch of buildings that spans three centuries of development and adds to the variety and visual character of the streetscape.
