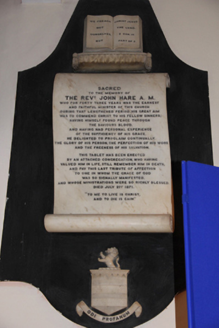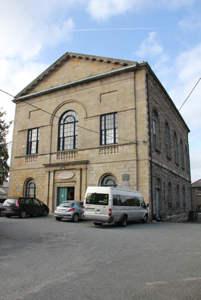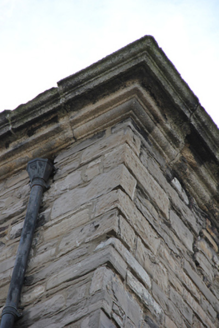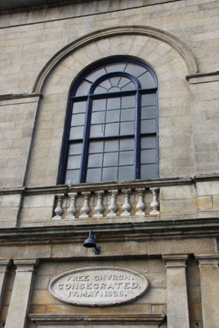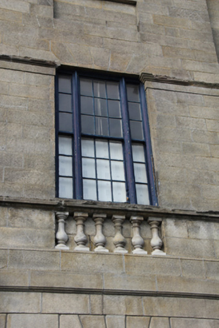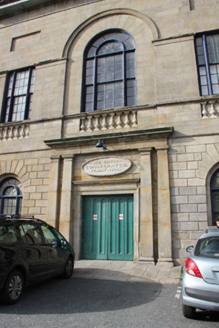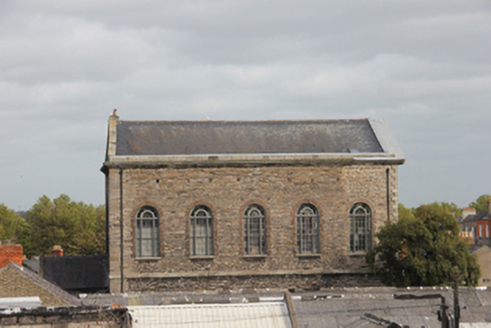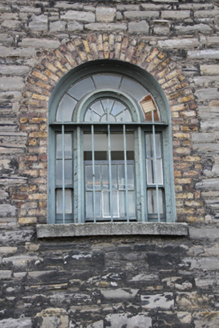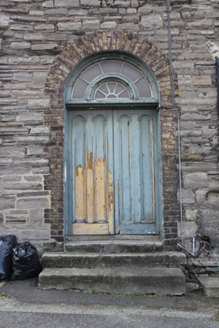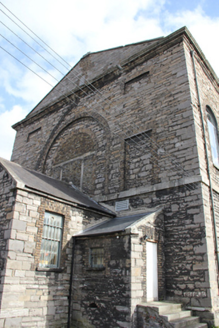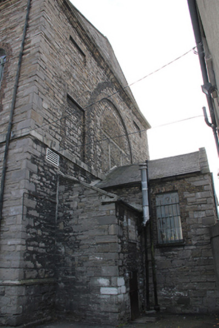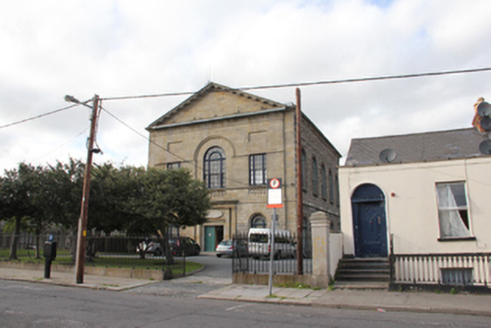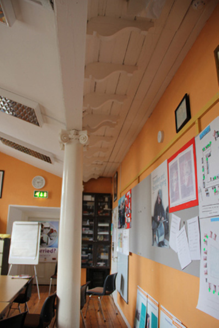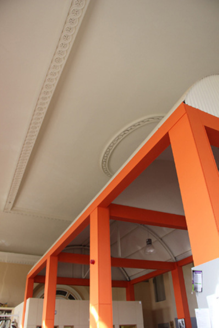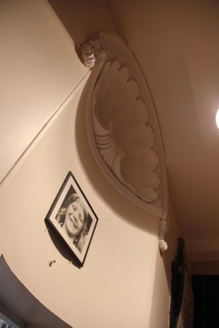Survey Data
Reg No
50011093
Rating
Regional
Categories of Special Interest
Architectural, Artistic, Cultural, Historical, Social
Previous Name
Free Church
Original Use
Church/chapel
Historical Use
Church/chapel
In Use As
Community centre
Date
1795 - 1805
Coordinates
316269, 235529
Date Recorded
04/10/2011
Date Updated
--/--/--
Description
Detached gable-fronted three-bay two-storey Methodist chapel, built 1800, with five-bay side elevations. Refurbished and adapted c.1990 by Mc Cullough Mulvin Architects for use as Dublin Travellers’ Education and Development Group. Pitched natural slate roof with terracotta ridge tiles set behind granite coping to front and rear gables. Granite ashlar blocking course to side elevations over deep moulded granite cornice spanning three elevations. Replacement iron hoppers and downpipes breaking through below cornice to side elevations. Symmetrical three-bay two-storey front elevation surmounted by large pediment with moulded granite raking cornice having mutules and blind granite ashlar tympanum. Coursed granite ashlar walls with slight breakfront to pediment having plain frieze and pair of rectangular blind panels below. Central voussoired granite round-arched window opening to first floor with arch moulding framing shallow recess. Arch moulding springs from impost moulding spanning entire breakfront meeting heads to flanking square-headed window openings. Tripartite timber sliding sash windows to all three openings with continuous moulded sill course spanning breakfront having Portland stone bellied balustrade to recessed apron panels and resting on granite plinth course and moulded platband framing ground floor and continuing across four elevations. Middle window has radial fanlight with mullions forming inner radius. Rusticated granite walls to ground floor with central Doric doorcase flanked by round-headed window openings with voussoired heads and tripartite windows as per central first floor window. Square-headed door opening with double-leaf timber door having vertical arched panels and moulded granite architrave surround and entablature. Door opening flanked by paired Doric pilasters supporting plain frieze and cornice. Between door entablature and cornice is oval stone tablet with raised lettering: 'FREE CHURCH CONSECRATED IV. MAY 1828'. Side and rear elevations built in random coursed calp limestone with block-and-start granite quoins returning from front gable only and projecting rubble calp plinth course. Five bays to each nave elevation with round-headed openings to each level formed in yellow brick with granite sills and tripartite timber sliding sash windows and fanlights as per front feature window with wrought-iron grilles to ground floor. Further round-headed door opening to east elevation formed in yellow brick with double-leaf timber panelled doors with flat arched panels and fanlight as per windows opening onto three granite steps. Bind gabled rear elevation with central shallow arched panel to former window opening and four further square-headed blind panels. Rear abutted by single-storey gabled rubble calp accretion with slate roof flanked by pair of lean-to porches, that to west having flight of granite steps. Brick screen wall to northeast corner adjoins three-bay two-storey rendered former manse with hipped artificial slate roof and central brick chimneystack. Square-headed window openings with granite sills and replacement uPVC windows. Central round-headed door opening with uPVC door. Tarmac site enclosed to rear and sides by rubble stone walls, with front lawn enclosed to street by spearheaded cast-iron railings on granite ashlar plinth wall with matching gates and terminated to either end by square granite ashlar piers. Interior contains much of its original gallery timber work though now double-height space has been converted by insertion of floor. Original internal wainscoting has similar panel detailing to front door. Two timber access stairs to large gallery area have original balustrades, with window shutters and linings retained.
Appraisal
This church was built in 1800 to accommodate an over-estimated Methodist congregation of 1,000. By 1828, unable to pay off the building debt, the trustees sold the chapel which subsequently became a free church, attracting the less well-off protestant congregations from the nearby Saint George's Church which contributed to that congregation's slow demise, reflecting the social change within the area. Designed to end the vista on Rutland Street, local authority housing schemes in the twentieth-century removed the vista by creating Sean O’Casey Avenue. An exemplary Georgian building exhibiting the simplicity of Methodist churches, dominated by its symmetrical pedimented façade and retaining a wealth of original fabric including decorative tripartite windows, an imposing doorcase and most internal fabric. While the immediate vicinity has seen drastic changes, this imposing building stands as a local landmark which now serves a community function.
