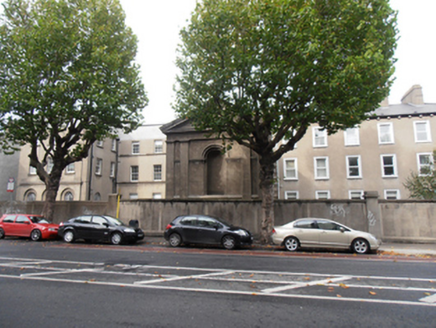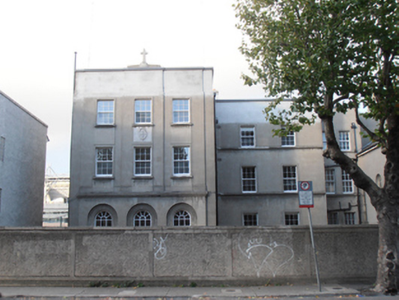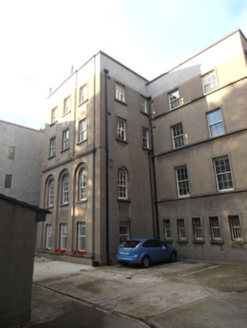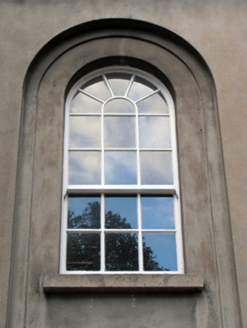Survey Data
Reg No
50011077
Rating
Regional
Categories of Special Interest
Architectural, Social
Original Use
Monastery
In Use As
School
Date
1930 - 1950
Coordinates
316453, 235604
Date Recorded
11/10/2011
Date Updated
--/--/--
Description
Attached three-bay four-storey monastery, built c.1940. Remodelled c.1990, now in use as secondary school building. Attached to two-bay four-storey section to east forming loose L-plan. Attic storey added c.1990. Square-plan four-storey addition to rear, built c.1990, containing lift shaft. Two-bay four-storey addition to east providing connection to school chapel. Flat roof concealed behind rendered parapet having cross finial. Concealed gutters with cast-iron hoppers and downpipes. Rendered walls throughout having moulded string courses between first and second floors surmounted by four render pilasters. Concrete school crest between second and third floors. Rendered sill courses to attached two-bay four-storey addition. Timber sliding sash windows, square-headed to second and third floors with rendered surrounds and sills, having six-over-six pane windows. Round-headed window openings to first floor in double-height round-headed stepped recessed niches, having rendered sills and six-over-six pane windows with spoked heads. Square-headed window openings at ground floor with continuous rendered sills, one-over-one pane windows and wrought-iron guards. Located on restricted site to west of former monastery and school buildings. Site bounded by rendered wall with gates to North Richmond Street. Rear of site overlooks Croke Park stadium.
Appraisal
O'Connell Schools was founded in North Richmond Street by Edmund Rice and completed to designs by architect James Bolger in 1831. With increasing enrolments and the spread of secondary level education, the Christian Brothers expanded the school buildings on this site in several phases over the many years they have occupied the site at North Richmond Street. This rather plain former monastery building has been subtly enlivened by the application of shallow engaged pilasters rising from the first floor level and by an attractive trio of round-headed openings in niches. The retention of the original fenestration is particularly pleasing. The building forms a key component in this educational complex and takes social significance from its role in the spread of education in Ireland from the early decades of the nineteenth century.







