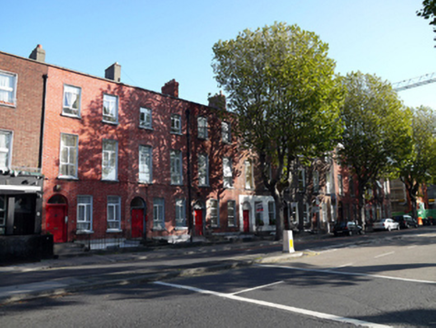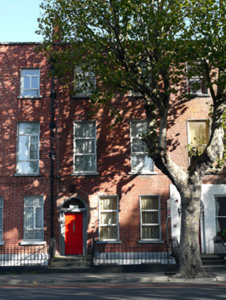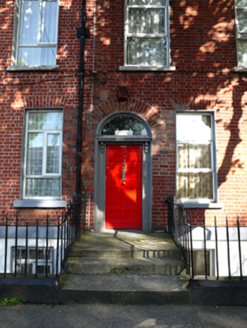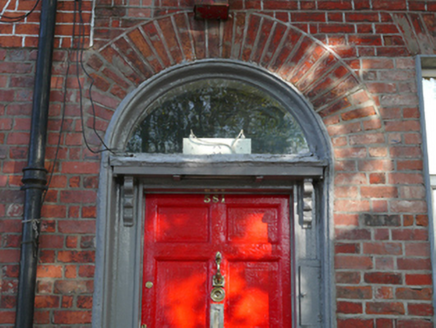Survey Data
Reg No
50011068
Rating
Regional
Categories of Special Interest
Architectural, Artistic
Original Use
House
In Use As
Apartment/flat (converted)
Date
1790 - 1810
Coordinates
316293, 235644
Date Recorded
18/10/2011
Date Updated
--/--/--
Description
Terraced three-storey house over exposed basement, built c.1800, having three-bay ground floor and two-bay upper floors, part of terrace of ten similar houses. Now in multiple occupancy with three-storey flat roof return to rear. M-profile slate roof hidden behind parapet wall with granite coping and lead box hopper and downpipe breaking through to east end. Red brick chimneystacks to both party walls with clay pots. Red brick walls laid in Flemish bond on painted plinth course over rendered basement wall. Smooth render finish to rear elevation. Gauged brick flat-arched window openings with patent rendered reveals, granite sills and replacement uPVC windows throughout. Round-headed nine-over-six pane stairs window to rear. Gauged brick round-arched door opening with timber doorcase. Original flat-panelled timber door with brass furniture flanked by timber pilasters and diminutive timber brackets to timber lintel and plain fanlight. Door opens onto concrete platform with three concrete steps bridging basement enclosed by wrought-iron railings. Basement area enclosed by wrought-iron railing on granite plinth wall. Rear site enclosed by tall rendered wall off St. Margaret's Avenue.
Appraisal
This brick townhouse was built as part of a terrace of ten similar houses of elegant Georgian proportions. It retains an early timber doorcase, original railings and contributes to the appearance of what is one of the earliest terraces to be built on the North Circular Road.







