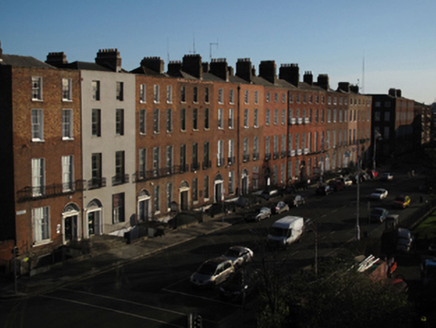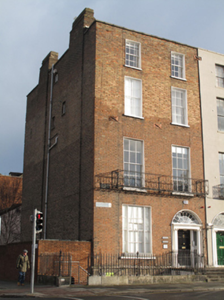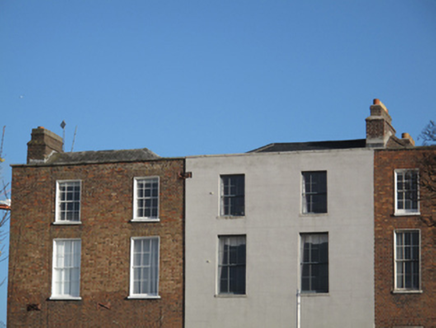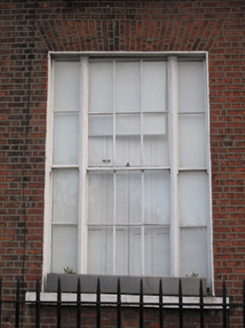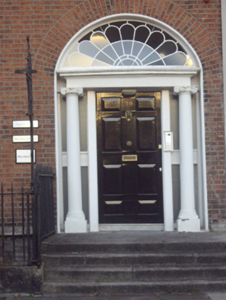Survey Data
Reg No
50011051
Rating
Regional
Categories of Special Interest
Architectural, Artistic
Original Use
House
In Use As
Office
Date
1810 - 1820
Coordinates
316120, 235529
Date Recorded
18/11/2011
Date Updated
--/--/--
Description
Corner-sited end-of-terrace two-bay four-storey house over exposed basement, built c.1815, as one of six similar houses, with three-storey return. Double-pile slate roof with front pitch parallel to street and hipped to south with two hipped sections set perpendicular to rear. Stepped brick chimneystacks with clay pots rise from north gabled elevation. Roof hidden behind parapet wall with granite coping. Red brick walls laid in Flemish bond with chamfered granite plinth course over random rubblestone basement walls. Red brick walls to rear and north side elevations. Gauged brick flat-arched window openings with granite sills, patent rendered reveals and replacement six-over-six pane timber sliding sash windows, tripartite to ground floor with clustered colonettes to mullions. Windows to first and second floors possibly original. Decorative wrought-iron balcony spanning first floor. Two tripartite windows to rear elevation and round-headed stairs window, all having timber sliding sash windows. Gauged brick round-headed door opening with moulded stucco surround and painted stone Ionic doorcase. Replacement timber panelled door flanked by full-height sidelights and fronted by Ionic columns on plinth bases supporting lintel cornice and replacement fanlight. Door opens onto shared granite platform and four granite steps bridging basement. Platform and basement enclosed by original wrought-iron railings set on moulded granite plinth wall to street with iron lamp support. Matching iron gate provides basement access via steel steps. Red brick structure to north basement, built c.1980. North gable and rear site enclosed by replacement brick wall with steel vehicular gates.
Appraisal
Mountjoy Square was built on lands formerly belonging to Saint Mary’s Abbey, laid out in 1790 by Luke Gardiner II and complete by 1818. Though its doorcase has been altered the building nevertheless contributes signifcantly to the square. The retention of timber sash windows and of the stonework and ironmongery to the entrance and basement area enhances the building and its setting. The house retains a wealth of original fabric and is one of six similar houses built by Charles Thorpe, stuccodore, and former Lord Mayor of Dublin. The houses all have identical doorcases, in a simplified Ionic order, with freestanding columns and this house terminates the north end of the eastern terrace and forms an important component of the overall square with its subtle variations contributing to the architectural interest on this largely uniform Georgian square.
