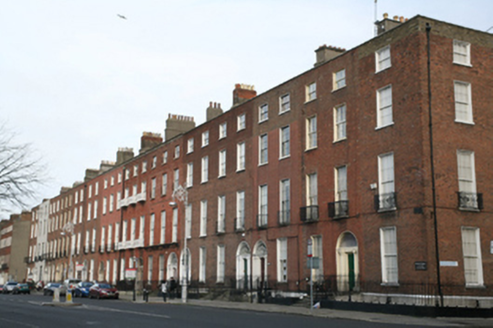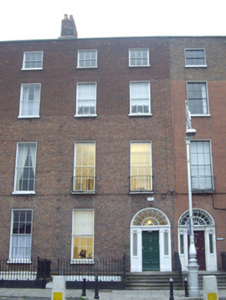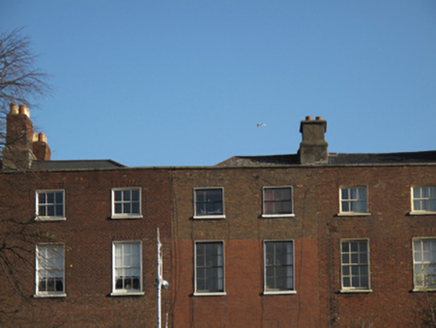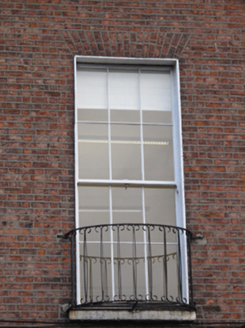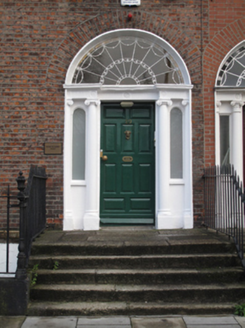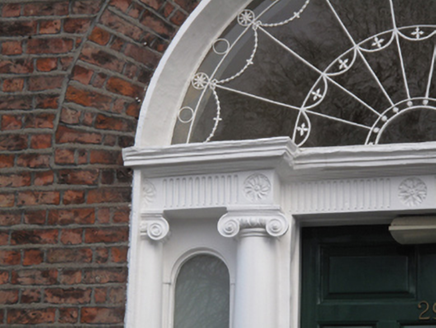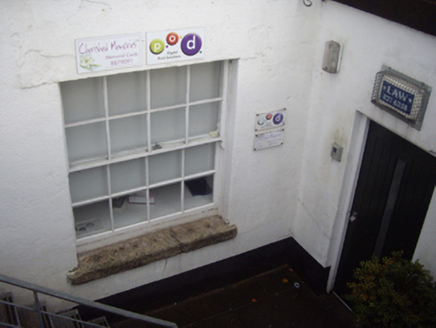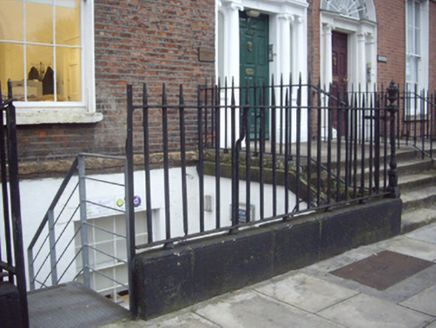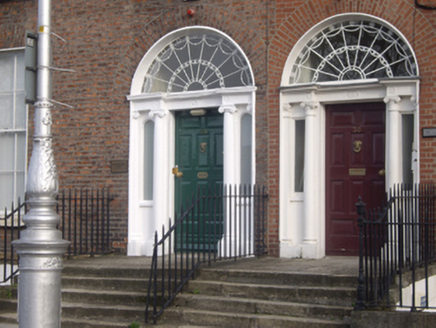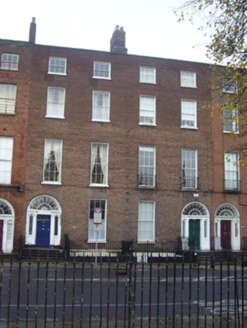Survey Data
Reg No
50011041
Rating
Regional
Categories of Special Interest
Architectural, Artistic
Original Use
House
In Use As
Office
Date
1800 - 1810
Coordinates
316163, 235459
Date Recorded
16/11/2011
Date Updated
--/--/--
Description
Terraced two-bay four-storey house over exposed basement, built, c.1805, as one of group of four identical houses. One and two-storey flat-roofed extension to rear. Now in mixed use. Double-pile slate roof, hipped to south of front pile and hipped to rear. Roof hidden behind parapet wall with granite coping and brick chimneystacks to north party wall having clay pots. Red brick walls laid in Flemish bond, rebuilt to top two floors. Moulded granite plinth course above painted rendered basement walls. Cement rendered walls to rear elevation. Gauged brick flat-arched window openings with patent rendered reveals, painted granite sills and replacement timber sliding sash windows throughout, eight-over-eight pane to basement, six-over-six pane to ground to second floors and three-over-three pane to top floor. Decorative bowed wrought-iron balconettes to first floor. Rear has timber sliding sash windows, tripartite six-over-six pane to ground and first floors, eight-over-eight pane to second floor, round-headed six-over-six pane stairs window with spoked upper sash, and three-over-three pane to top. Gauged brick round-arched door opening with rendered reveal and painted stone Ionic doorcase. Original timber door with ten raised-and-fielded panels flanked by engaged Ionic columns on plinth blocks, plain arched sidelights and quarter engaged responding Ionic pilasters supporting fluted stepped lintel cornice and original cobweb fanlight. Door opens onto shared granite platform and five granite steps bridging basement with dividing iron railing. Platform and basement enclosed by original wrought-iron railings and cast-iron corner posts set on granite plinth wall to street with matching iron gate providing basement access via steel steps. Flat-roofed two-storey rendered return. Rear site redeveloped along with those of neighbouring houses to north as apartment complex and now in separate ownership.
Appraisal
Mountjoy Square was built on lands formerly belonging to Saint Mary’s Abbey, laid out in 1790 by Luke Gardiner II and complete by 1818. No. 29 is one of a group of two pairs of houses built later than those adjoining to the north. It retains much original material including delicate wrought-iron balconettes and a fine doorcase and fanlight, and unusual arch-topped sidelights that are identical to its pair to the north. The four houses have higher platforms and doorcases than the rest of the terrace, a rare instance of departing from the overall plan. The retention of timber sash windows, and of the stone and ironwork to the entrance and basement area contributes to the architectural heritage quality of the house and its setting. The interior contains simple joinery and plasterwork, similar to the six houses at the north end of the terrace, developed by the stuccodore Charles Thorpe and forms an essential component part of the overall square.
