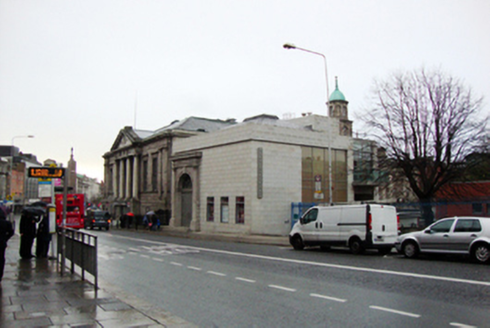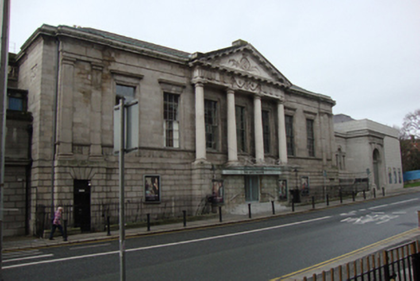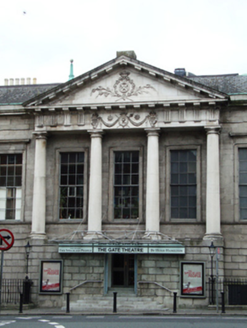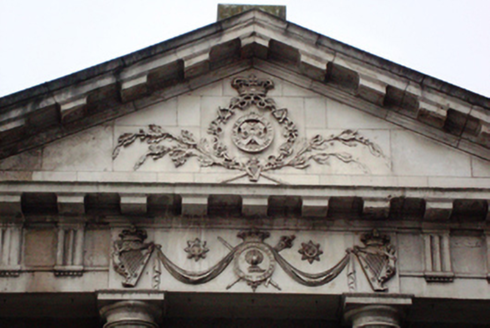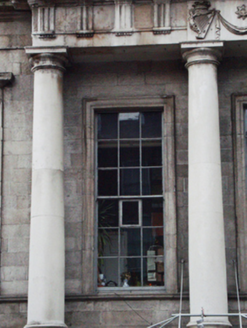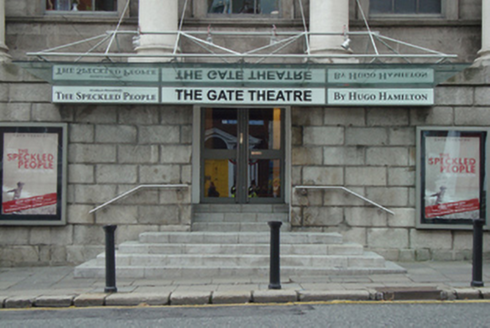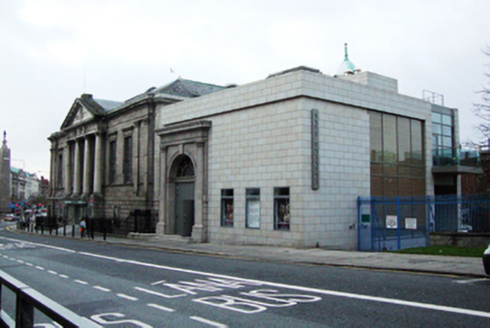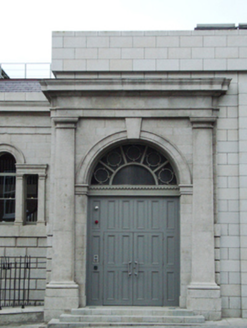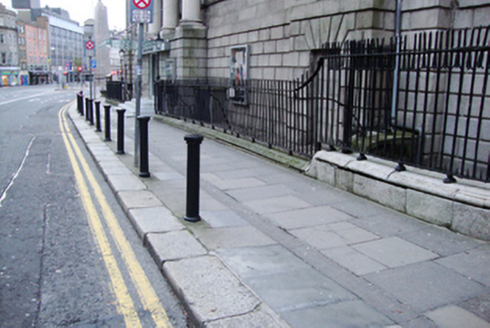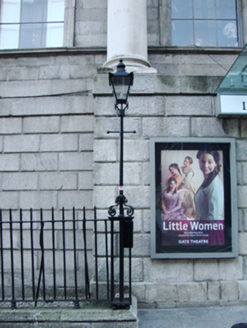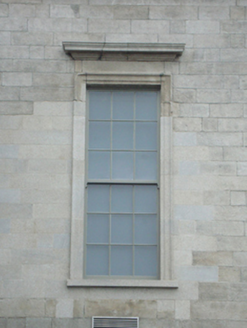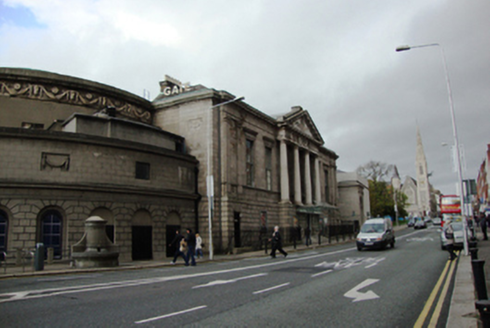Survey Data
Reg No
50011031
Rating
National
Categories of Special Interest
Architectural, Artistic, Cultural, Historical, Social
Previous Name
Rotunda Assembly Rooms
Original Use
Assembly rooms
In Use As
Theatre/opera house/concert hall
Date
1780 - 1790
Coordinates
315767, 235032
Date Recorded
30/10/2011
Date Updated
--/--/--
Description
Attached seven-bay two-storey former assembly rooms, built 1784-6, with single-storey over basement front elevation. Now in use as theatre. L-shaped hipped roof behind parapet, having copper lining to ridge and parapet. Large metal sign 'GATE' to south end of hipped roof, and brown brick rectangular-plan chimneystack to west. Cast-iron rainwater goods breaking through parapet discreetly placed in corners of projecting full breakfront. Full-length shallow projecting breakfront yo most of front elevation, with central three-bay full-height pedimented portico. Granite ashlar walls having granite plinth course to rusticated ashlar basement. Twin engaged square-plan Doric-style pilasters to outside bays supporting plain frieze and cornice. Central Portland stone Doric portico to east elevation, comprising four Doric columns on projecting basement wall supporting a triangular pediment. Dentillated tympanum decorated with carvings of arms of Ireland, crest of Duke of Rutland and star of Order of Saint Patrick to frieze flanked by swags and foliate detailing. Large square-headed window openings with timber sliding sash windows to first floor, having nine-over-nine pane frames with small convex horns and surrounded by moulded architraves, openings flanking portico having carved cornices. Blind square-headed window openings to ground floor having channelled voussoirs. Modern square-headed double-leaf door, having modern granite-clad steps and recent fittings. Modern granite-clad extension to north, built c.2008, having Serliana window connecting old and new buildings, and large round-headed door opening with granite doorcase of two engaged pilasters supporting cornice, with recent fittings. Classical swag of drapery set in rectangular panels at first floor height on south elevation. Granite plinth wall to east elevation, having higher plinth wall at new addition. Cast-iron railings and cast-iron lampposts to either side of main entrance to east elevation. Colonnade to rear elevation connecting Rotunda Hospital, Ambassador and Gate Theatre. Granite ashlar walls to first floor over rusticated ground floor. Square-headed nine-over-nine pane timber sliding sash windows to north side elevation, having corniced lintels to first floor windows. Main rear entrance to west elevation of modern extension and secondary entrance to small modern extension to west or rear elevation. Concrete paving to east elevation, having granite kerbstones and cast-iron bollards. Rear of site entered via gate north of site on Cavendish Row, or via Rotunda Hospital from west side of Parnell Square.
Appraisal
Adjoining the east colonnade of the Lying-In Hospital, the Assembly Rooms or Rotunda (now the Ambassador Theatre) were built in 1764. In 1786, a new two-storey assembly building (now the Gate Theatre, described here) was built to the north of the Rotunda. The New Assembly Rooms, were designed by Richard Johnston, elder brother of Francis, to contain a Tea Room and Ballroom at ground floor level, and a grand first floor Supper Room. The central doorway on Cavendish Row was originally blind but was opened up as an entrance to the Gate Theatre when the large first floor Supper Room was remodelled as the Gate Theatre by Michael Scott in 1930. The 2008 extension to the theatre by Scott Tallon Walker is sympathetic with the Georgian character of the building and attempts to link harmoniously with the use of smooth granite cladding and classical features to Cavendish Row. The whole is unified with a neo-classical style so characteristic of public architecture of this date. The ornate detailing to the portico is complemented by the restraint shown in other elements of the building such as the simple Doric columns flanking the breakfront. The fine, large timber windows elegantly light the first floor and echo the status of this building. The theatre contributes significantly to the eighteenth-century character of Parnell Square, Cavendish Row and the Rotunda complex.
