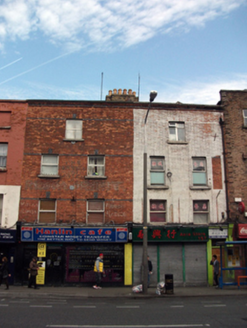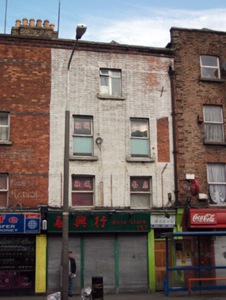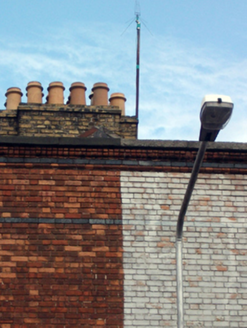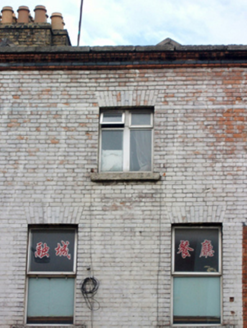Survey Data
Reg No
50011030
Rating
Regional
Categories of Special Interest
Architectural
Original Use
House
In Use As
Shop/retail outlet
Date
1730 - 1750
Coordinates
315873, 235043
Date Recorded
23/09/2011
Date Updated
--/--/--
Description
Terraced two-bay four-storey house, built c.1740, facade rebuilt c.1870. Now in use as shop with recent shopfront to ground floor and residence above. Built as pair with No. 158. Triple-pile hipped slate roof behind rebuilt red brick parapet wall with squared granite coping. Yellow brick chimneystack with clay pots and cast-iron rainwater goods. Flemish bond red brick walls polychrome moulded brick eaves course, having wall-tie to top floor. Gauged brick flat-arched window openings with brick reveals and granite skills. Replacement uPVC windows throughout.
Appraisal
This pleasant former townhouse is an integral component of an interesting historic terrace which was laid out in the early eighteenth century as part of the prolific development of the Gardiner Estate. It maintains an early appearance and is probably one of the oldest surviving buildings in this vicinity. The pleasantly executed facade is of a similar form to its neighbour No. 158, with a mirrored fenestration pattern and decorative brick work. The scale and form of this and the surrounding buildings make a notable and positive contribution to the streetscape.







