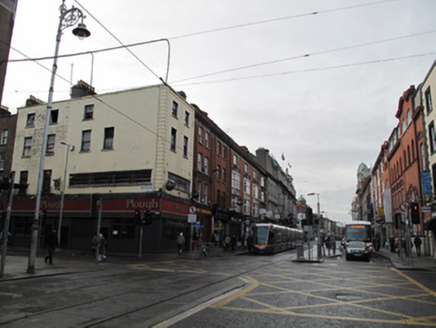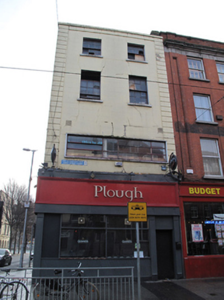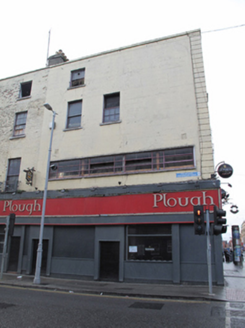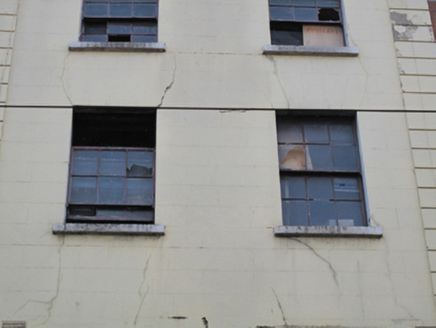Survey Data
Reg No
50011027
Rating
Regional
Categories of Special Interest
Architectural
Original Use
House
In Use As
Public house
Date
1740 - 1760
Coordinates
316075, 234535
Date Recorded
12/12/2011
Date Updated
--/--/--
Description
Corner-sited two-bay four-storey house, built c.1750, but possibly much older, with partly blank three-bay elevation to east. Now in use as public house. M-profile slate roof, hipped to east to front (north) and rear (south), with rendered chimneystack having clay pots, hidden behind rendered parapet wall with masonry coping. Ruled-and-lined rendered walls with channelled render quoins and render eaves course to front. Square-headed window openings throughout with masonry sills and replacement timber sliding sash windows, six-over-six pane to top two floors of front, to one opening of second floor to east, one-over-one pane windows to top two floors of east, and twentieth-century ribbon windows to first floor of each elevation. Recent shopfront to ground floor, wrapping around to both elevations.
Appraisal
This building is one of the few on this street that survived destruction during the Easter Rising in 1916 and it may have a seventeenth or early eighteenth-century core, as evidenced from the floor plan and roof configuration. Later alterations have impacted negatively on the building, but its likely early date, given the dominance of early twentieth-century architecture on the street, and the retention of some timber sash windows, gives it architectural importance.







