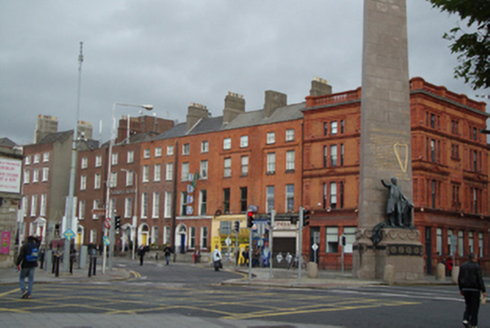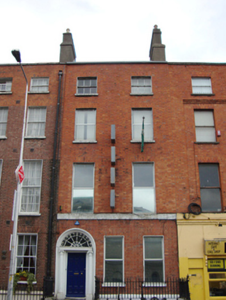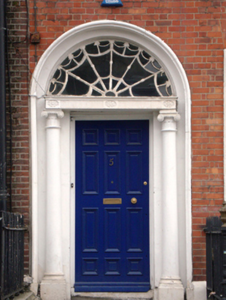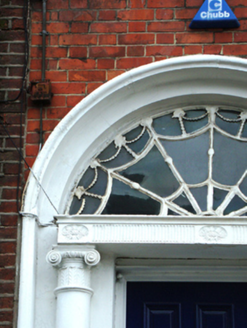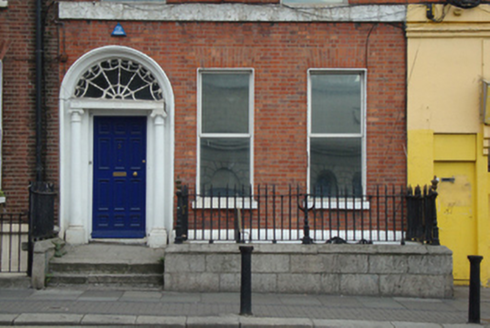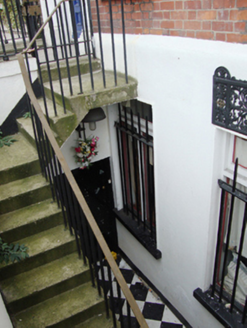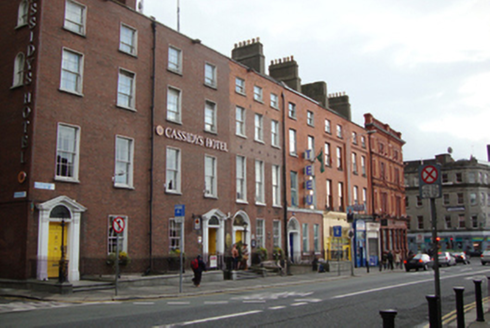Survey Data
Reg No
50011023
Rating
Regional
Categories of Special Interest
Architectural, Artistic
Original Use
House
In Use As
Office
Date
1785 - 1795
Coordinates
315811, 235030
Date Recorded
10/10/2011
Date Updated
--/--/--
Description
Terraced two-bay four-storey house over exposed basement, built c.1789. Now in use as offices. M-profile slate roof hidden behind parapet wall with steel covered coping. Stepped rendered chimneystacks with clay pots to south party wall. Red brick laid in Flemish bond with painted platband at first floor sill level and rendered walls to basement. Projecting plastic signage with letters 'TEEU' between first and second floors. Gauged brick flat-arched window openings with rendered reveals and painted granite sills, with three-over-three pane timber sliding sash windows to top floor and replacement uPVC windows elsewhere. Round-headed door opening with moulded coved surround and painted stone Ionic doorcase. Replacement timber panelled door flanked by engaged Ionic columns on plinth blocks supporting fluted lintel cornice and original cobweb leaded fanlight. Door opens onto granite platform and two granite steps bridging basement. Platform and basement enclosed by original wrought-iron railings and cast-iron corner posts on raised moulded granite plinth wall. Iron gate to platform gives access to basement via concrete steps with iron rail.
Appraisal
This Georgian townhouse forms part of a varied terrace of buildings at the junction of Parnell Square East and Parnell Street. The façade may have been re-faced in the late nineteenth or early twentieth century but the house retains a good doorcase, decorative fanlight and original iron railings and plays its part in maintaining the Georgian grandeur of Parnell Square.
