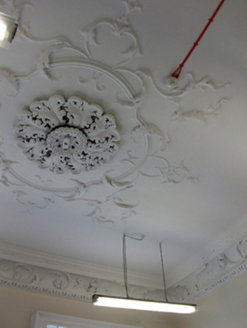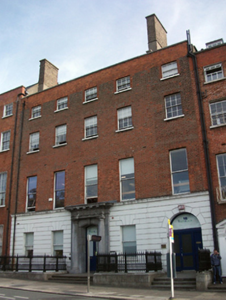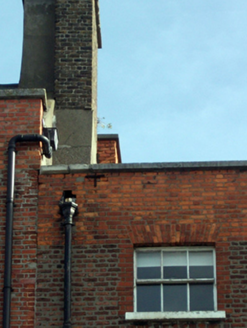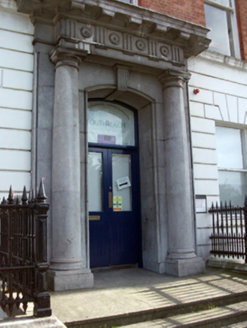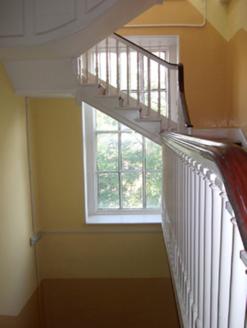Survey Data
Reg No
50011012
Rating
Regional
Categories of Special Interest
Architectural, Artistic, Historical, Social
Previous Name
Fowler Hall
Original Use
House
Historical Use
Orange Hall
In Use As
School
Date
1750 - 1755
Coordinates
315732, 235137
Date Recorded
27/09/2011
Date Updated
--/--/--
Description
Terraced five-bay four-storey house over exposed basement, built c.1753, southernmost bay being late eighteenth-century addition, and with bow to rear. Now in use as educational centre. Roof concealed behind rebuilt red brick parapet wall with squared render coping. Rendered and yellow brick chimneystacks to party wall, shared with No. 11. Cast-iron rainwater goods throughout. Flemish bond red brick walls to channelled rendered wall at ground-floor level having rendered granite plinth course over rendered walls to basement level. Rendered limestone sill course to first floor. Brick bond interrupted to fifth bay, delineating addition. Rendered wall to rear elevation. Square-headed window openings with gauged red brick voussoirs, reveals and replacement render sills. Openings to first and second floors displaying slight camber, and channelled rendered surrounds to ground floor openings. Historic replacement one-over-one pane timber sliding sash windows to ground and first floors, six-over-six pane to second floor and three-over-three pane to top floor. Camber-headed door opening within central tooled limestone doorcase comprising label-moulded surround with fluted keystone, engaged Tuscan columns on plinth blocks surmounted by substantial triglyph entablature with modillions to frieze and dentillated cornice. Replacement glazed timber double-leaf doors surmounted by overlight. Secondary entrance to later bay having round-headed door opening with channelled rendered surround and reveals and replacement glazed timber double-leaf door and timber side panel surmounted by fanlight. Doors open onto cement-flagged platforms with granite stepped approaches bridging basement area. Approaches enclosed by nineteenth-century cast-iron railings on granite plinths, with matching gate accessing basement via granite steps with cast-iron handrail. Two roughly coursed rubble stone extensions to rear, originally single-storey with one having two additional floors built above. Backing onto early coursed random rubble boundary wall. Original interior plan heavily altered. Stop-chamfer reveals to entrance hall archway. Central cantilever stair with wrought-iron balustrade. First floor front and rear rooms having ornate original Rococo ceilings with floral embellishments, some coved and others having guttae cornices. Coved ceiling to central first storey rear room. Service stair to fifth bay having turned balusters and ramped handrail. Lugged architraves to ground, first and second floors.
Appraisal
Located on historic Parnell Square, this fine house with its expansive façade forms an integral component of the streetscape. The house was originally built for Nehemiah Donellan, MP for Tipperary and proprietor of the town of Nenagh, as a semi-detached property with a passageway to the south. A fifth bay was added at the end of the eighteenth century, along with the entrance surround. It later was used as an Orange Hall. It was occupied by the Anti-Treaty IRA in 1922. It was subsequently used as government offices. A cache of UVF guns and ammunition was found during works in the basement in 1935. The building has several features which mark its uniqueness within the streetscape. These include an unusual channelled rendered ground floor and an impressive doorcase of finely executed tooled limestone. Although altered, it retains an impressive massing in the middle of this street alongside more diminutive contemporaries, and contributes an early and impressive aspect to this side of the square. The retention of timber sash windows and of the fine iron railings to the front, with well-cut stone plinth walling, enhances the setting of this building. Parnell Square was the product of Dr Bartholomew Mosse; in 1748 he leased four acres at the junction of three important sites; the Gardiner Estate, Sackville (now O’Connell) and Great Britain (now Parnell) Streets. There the New Gardens (now the Garden of Remembrance) were constructed, a landscaped tract of land with illuminated paths, obelisks and a loggia. Entrance fees to the gardens funded the construction of the Rotunda Hospital to the south, Mosse’s life ambition, and the success of the gardens precipitated the development of the surrounding square, largely by the hospital’s chief builders.
