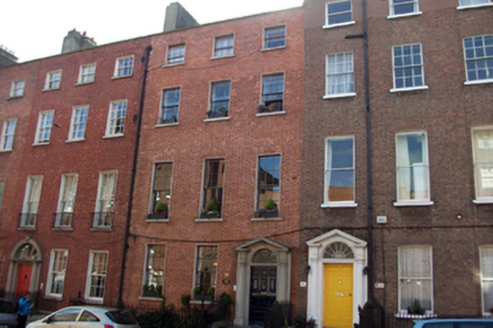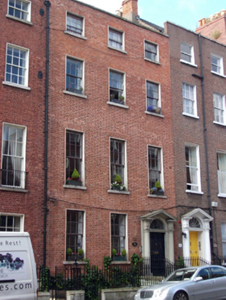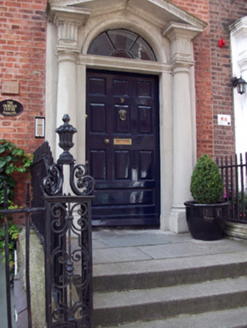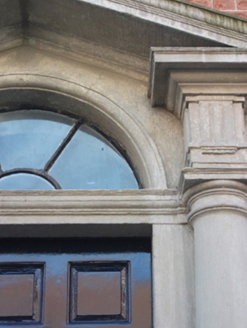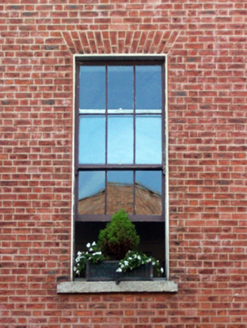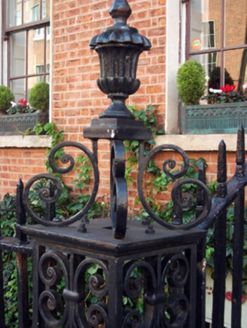Survey Data
Reg No
50011000
Rating
Regional
Categories of Special Interest
Architectural, Artistic
Original Use
House
In Use As
Day centre
Date
1770 - 1775
Coordinates
315817, 235215
Date Recorded
12/09/2011
Date Updated
--/--/--
Description
Terraced three-bay four-storey house over exposed basement, built 1773, with two-storey bowed addition to rear elevation. Now in use as crèche and offices. Pitched slate roof behind parapet wall with moulded granite coping, concealed gutters and cast-iron rainwater goods. Partially rendered red brick chimneystacks with clay pots, shared with neighbouring houses. Flemish bond red brick walls with recent wigged pointing, moulded granite plinth course and rendered walls to basement. Third floor walling rebuilt at later date in English garden wall bond. Square-headed window openings with gauged red brick voussoirs, patent rendered reveals and granite sills. Early replacement timber sliding sash windows, six-over-six pane to basement, ground, first and second floors and three-over-three pane to top floor. Round-headed door opening within pedimented tooled limestone doorcase, comprising moulded surround with scrolled keystone, engaged Tuscan columns on plinth blocks surmounted by stepped lintel with cornice and entablature forming support to open-bed pediment housing original spoked timber-framed fanlight. Replacement timber panelled door opening onto flagstone platform with granite stepped approach bridging basement area. Approach flanked by moulded granite plinth wall with mixed cast and wrought-iron railings, enclosing basement area. Wrought-iron gate to granite staircase giving access to basement area with recent wrought-iron handrail.
Appraisal
North Great George’s Street was laid out by the Archdall family, beginning in 1769, in response to the expansion of the Gardiner Estate. Unlike other Dublin terraces, there was no formalized building code for this street, and yet it naturally took on a mid-Georgian uniformity. In the mid-nineteenth century this house was a solicitor’s office and home of the Examiner of the Court of Exchequer, but it later fell into use as a tenement for most of the twentieth century before being restored. The building has wigged pointing, offering a disciplined and elegant facade to the street front. The dark paint to the sashes and replacement door is a visual relief from the surrounding houses, and achieves a pleasing aesthetic in conjunction with the plain stone doorcase and stock brick. Taking a vertical drop from the parapet course of No. 8, the building maintains an elegant and early aspect despite alterations, and is reputed to retain good Rococo interiors. the retention of timber sash windows, and of the granite and iron features and details to the entrance and basement provide a high-quality context for this house.
