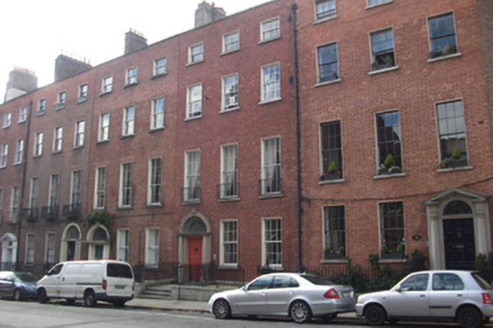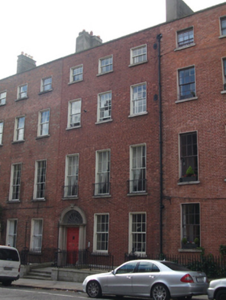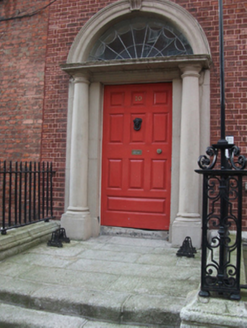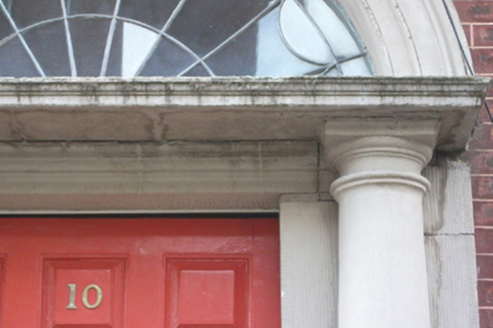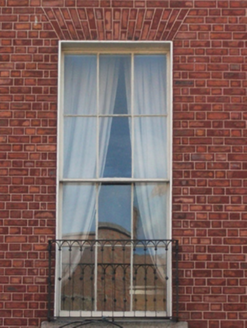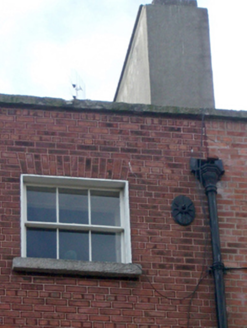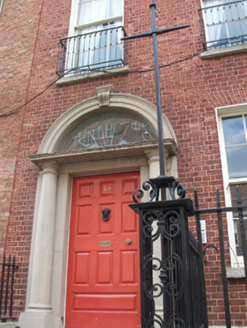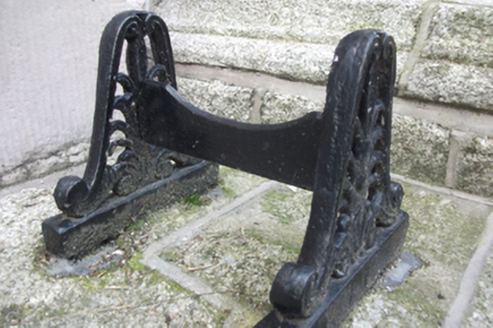Survey Data
Reg No
50010999
Rating
Regional
Categories of Special Interest
Architectural, Artistic
Original Use
House
Historical Use
Office
In Use As
Apartment/flat (converted)
Date
1770 - 1775
Coordinates
315823, 235209
Date Recorded
12/09/2011
Date Updated
--/--/--
Description
Terraced three-bay four-storey house over exposed basement, built c.1772, with five-bay single-storey extension to rear. Now in multiple occupancy. Pitched slate roof behind rebuilt parapet wall with moulded granite coping, concealed gutters and cast-iron rainwater goods. Shared red brick and rendered chimneystacks with clay pots. Flemish bond red brick walls with wigged pointing and moulded granite plinth course surmounting rendered walls to basement level. Cast-iron bracing plates to second and third floors. Diminishing square-headed window openings with gauged red brick voussoirs, patent rendered reveals and granite sills. Timber sliding sash windows, six-over-six pane to basement, ground, first and second floors, and three-over-three pane to top floor. Cast-iron balconettes to first floor openings. Round-headed door opening within painted tooled stone doorcase comprising moulded surround with scrolled keystone, engaged Tuscan columns on plinth blocks, lintel and late eighteenth-century replacement cobweb lead-lined fanlight. Replacement timber panelled door opening onto granite platform with cast-iron bootscraper and stepped approach bridging basement area. Approach flanked by moulded granite plinth wall with wrought-iron railings and lamp standards, enclosing basement area. Wrought-iron gate and recent steel staircase giving access to basement area.
Appraisal
North Great George’s Street was laid out by the Archdall family, beginning in 1769, in response to the expansion of the Gardiner Estate. Unlike other Dublin terraces, there was no formalized building code for this street, and yet it naturally took on a mid-Georgian uniformity. No. 10 was built in 1772 by Samuel Read, but with the rising popularity of neo-Classicism, he removed the original pediment from the doorcase, c.1790, and inserted a more fashionable fanlight. The original interior was also removed with lugged architraves being replaced by fluted neo-classical joinery. He also added an elegant tripartite Adamesque ceiling to the front drawing room of the ground floor. The house served as residence to a clergyman, a solicitor and a mechanical engineer before conversion to tenement use by the mid-twentieth century. The building, which has retained timber sash windows and the granite and ironwork of its entrance and basement area, has a disciplined and refined façade to the street elevation. The building has retained its well proportioned historic aspect and is an integral component of the surrounding streetscape.
