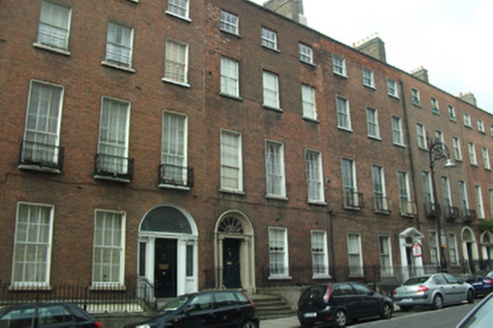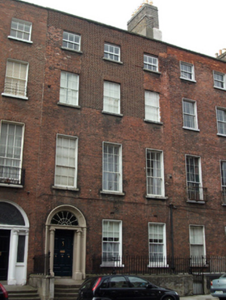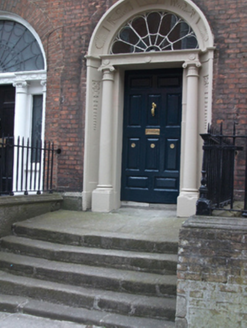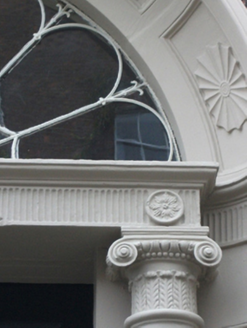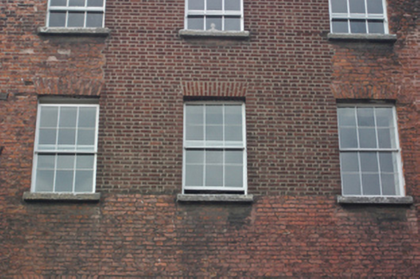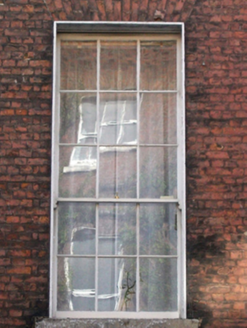Survey Data
Reg No
50010995
Rating
Regional
Categories of Special Interest
Architectural, Artistic
Original Use
House
In Use As
House
Date
1780 - 1790
Coordinates
315845, 235184
Date Recorded
13/09/2011
Date Updated
--/--/--
Description
Terraced three-bay four-storey house over exposed basement, built c.1785, having five-bay single-storey addition to rear. Pitched slate roof having red brick parapet with moulded granite coping. Mixed cast-iron and replacement uPVC rainwater goods and shared rendered chimneystack. Flemish bond red brick walls having moulded granite plinth course with drip hood. Ruled-and-lined rendered walls to basement level. Substantial component of second and third floor walls rebuilt. Diminishing square-headed window openings with gauged red brick voussoirs, rendered reveals and granite sills. Six-over-six pane timber sliding sash windows to ground and second floors, nine-over-six pane to first floor, and replacement timber sliding sash windows elsewhere, three-over-three pane to top floor and six-over-six pane to basement. Round-headed door opening within painted stone doorcase, comprising label-moulded surround, engaged Ionic columns on plinth blocks, ornamented lintel and cornice surmounted by ornate concave archivolt with festoons and foliate design housing peacock fanlight. Replacement timber panelled door opening onto granite platform with cast-iron bootscraper and stepped approach. Approach flanked by granite and yellow brick plinth wall with mixed wrought and cast-iron railings enclosing basement area. Cast-iron gate providing access to basement with flagstone staircase and recent timber handrail.
Appraisal
North Great George’s Street was laid out by the Archdall family, beginning in 1769, in response to the expansion of the Gardiner Estate. No. 14 served largely as a private residence until it was converted to use as a tenement during the mid-twentieth century. It reportedly maintains simple but elegant neo-Classical interiors including some later 1980s additions by Alfred Cochrane. Key historic features include the building's impressive doorcase, including a particularly well executed archivolt, fine lined-and-ruled rendering to the basement level and mainly early timber sash windows. The retention, also, of the stonework to the entrance and basement area enhances the historic character of this house, and the whole contributes to the historic aspect of the steeply inclined terrace of which this house is an integral component.
