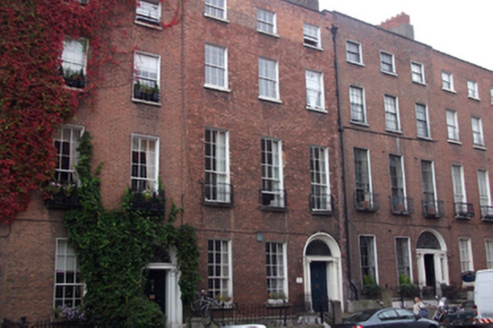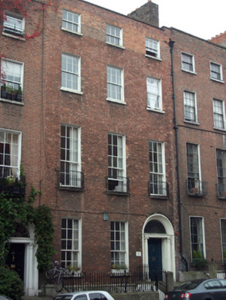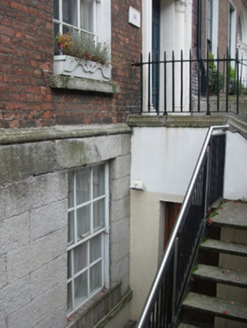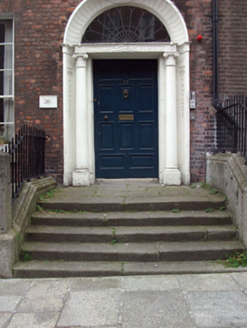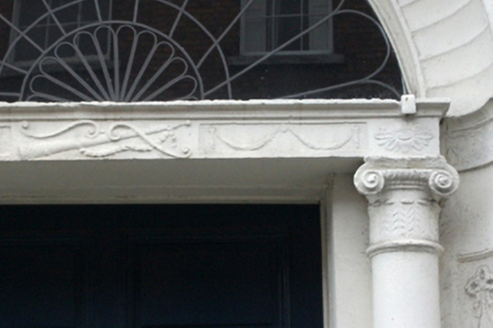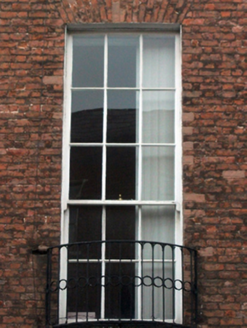Survey Data
Reg No
50010992
Rating
Regional
Categories of Special Interest
Architectural, Artistic
Original Use
House
In Use As
Apartment/flat (converted)
Date
1785 - 1790
Coordinates
315863, 235164
Date Recorded
14/09/2011
Date Updated
--/--/--
Description
Terraced three-bay four-storey house over exposed basement, built 1786. Now in use as multiple-occupancy dwelling. Single-storey rendered addition to rear with coursed stone boundary wall to yard. Pitched slate roof behind refurbished parapet with rendered coping. Shared red brick and rendered chimneystacks with clay pots. Replacement uPVC rainwater goods throughout. Flemish bond red brick walls with lime mortar pointing and granite plinth. Rusticated granite walls with recessed, rendered plinth to basement. Front elevation of third floor rebuilt in Flemish bond red brick at later date. Diminishing square-headed window openings with gauged red brick voussoirs, rendered reveals and granite sills. Replacement timber sliding sash windows throughout, nine-over-six pane to lower two floors, six-over-six pane to second floor and basement, and three-over-three pane to top floor. Bow-fronted cast-iron balconettes to first floor. Round-headed door opening with painted tooled stone doorcase, comprising moulded surround, engaged Ionic columns on plinth blocks surmounted by lintel, with hunting horn and bow ornamentation, and cornice surmounted by replacement peacock fanlight and concaved stuccoed archivolt. Timber panelled door opening onto granite platform with cast-iron bootscraper and stepped approach bridging basement area. Approach flanked by rendered pilasters, moulded granite plinth with wrought-iron railings enclosing basement area and matching gate giving access to basement via granite steps with cast-iron and steel handrail.
Appraisal
North Great George’s Street was laid out by the Archdall family, beginning in 1769, in response to the expansion of the Gardiner Estate. Nos. 17-18 were built by tallow chandler, William Taylor, and share ornamental details. A roundel from the drawing room of No. 17 for example is of the same design as a first-floor tympanum in No. 18. The house projects an air of grandeur making a considerable contribution to the character of the streetscape. It is also believed to contain high-quality details to the interior, including Rococo-cum-neo-Classical cornices, an oval fluted ceiling, and husk-garland ornament. The fine classical doorcase is the decorative focus, enhance by the bowed balconettes to the first floor. The retention of timber sash windows and of the stonework and ironmongery of the entrance and basement area contributes significantly to the intact appearance of this building, and in turn the whole contributes to the historic appearance of this fine streetscape. This large house served as the home of several solicitors during its life, including John Russell Stitch, commissioner for oaths to the Royal Swedish Consulate. It was also the home of clothing manufacturers in the twentieth century.
