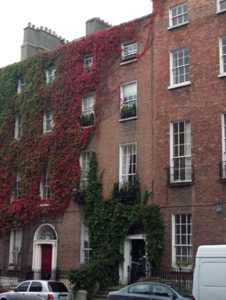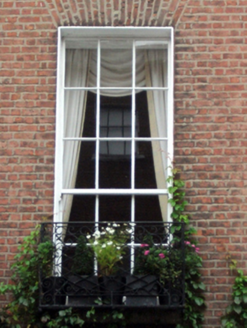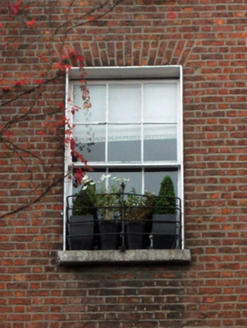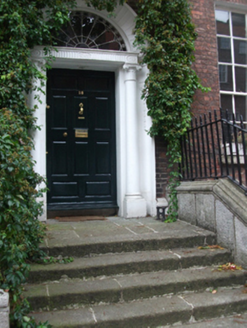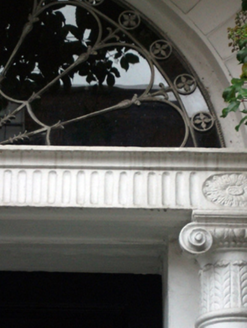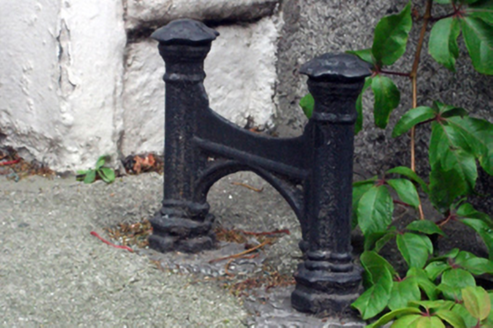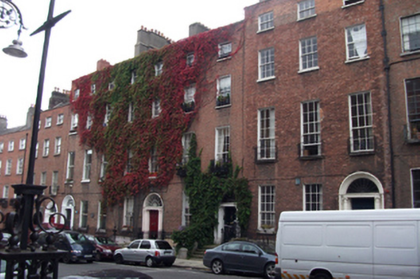Survey Data
Reg No
50010991
Rating
Regional
Categories of Special Interest
Architectural, Artistic
Original Use
House
In Use As
Apartment/flat (converted)
Date
1785 - 1790
Coordinates
315868, 235158
Date Recorded
14/09/2011
Date Updated
--/--/--
Description
Terraced two-bay four-storey house over exposed basement, built 1787. Now in use as multiple occupancy residence. Pitched slate roof behind refurbished red brick parapet wall with granite coping. Shared rendered chimneystack with clay pots. Flemish bond red brick walls with moulded granite plinth course over rendered basement. Square-headed window openings with red brick surrounds and gauged voussoirs, patent rendered reveals and granite sills. Replacement timber sliding sash windows throughout, nine-over-six pane to lower two floors, six-over-six pane to second floor and basement, and three-over-three pane to top floor. Ornate balconettes to first floor openings, and simpler railings to openings of other floors. Round-headed door opening within painted tooled stone doorcase, comprising moulded surround, engaged Ionic columns on plinth blocks surmounted by lintel, with foliate ornamentation, and cornice surmounted by replacement peacock fanlight and ornate concaved archivolt. Timber panelled door with brass door furniture, opening onto granite platform with cast-iron bootscraper and stepped approach bridging basement area. Approach flanked by moulded granite plinth wall with wrought-iron railings. Access to enclosed basement area via recent steel staircase.
Appraisal
North Great George’s Street was laid out by the Archdall family, beginning in 1769, in response to the expansion of the Gardiner Estate. Nos. 17-18 were built by tallow chandler, William Taylor, and share various ornamental details. A roundel from the drawing room of No. 17 is of the same design as a first floor tympanum in No. 18. Interestingly, the house is one of only two two-bay houses on the street, and the usual two-room Georgian plan is modified with a chimneybreast in the centre of the first floor rear room. The house has, but for a period in the mid-twentieth century, retained its original purpose as a private residence. It also maintains extensive and fluid neo-Classical interiors. The fine classical doorcase, fronted by a flight of granite steps, is the decorative focus, and the steps and the plinth wall to the basement area, coupled with the iron railings and bootscraper, provides an appropriate historic setting for the building. Its later fenestration is appropriate and the building, located at a step in the roofline, maintains a period appearance that contributes significantly to the intact character of this historic streetscape.

