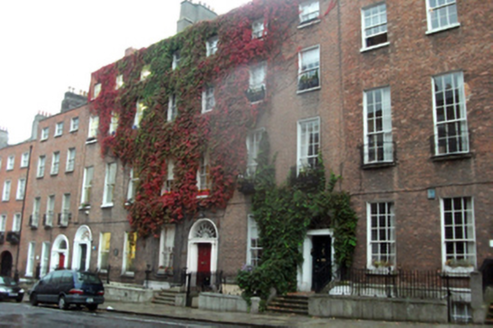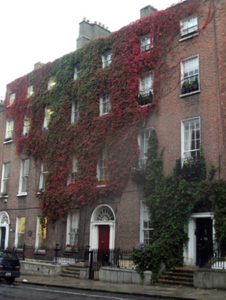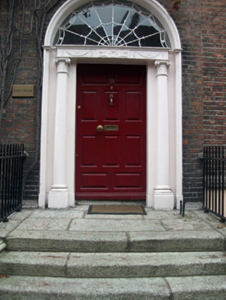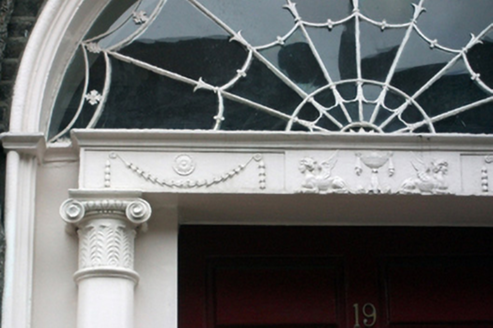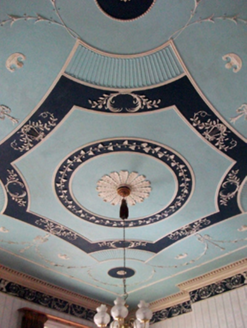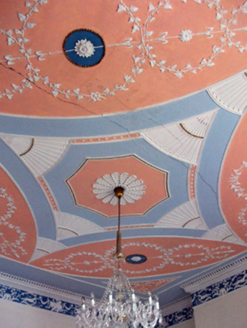Survey Data
Reg No
50010990
Rating
Regional
Categories of Special Interest
Architectural, Artistic
Original Use
House
In Use As
Office
Date
1785 - 1790
Coordinates
315872, 235153
Date Recorded
14/09/2011
Date Updated
--/--/--
Description
Terraced two-bay four-storey house over exposed basement, built 1787. Now in use as commercial office space, having later bow-fronted single-storey addition to rear. Pitched slate roof having red brick parapet wall with moulded granite coping and shared stepped rendered chimneystack. Flemish bond red brick walls having moulded granite plinth course over rendered basement level. Diminishing square-headed window openings with red brick surrounds, gauged red brick voussoirs, rendered reveals and granite sills. Timber sliding sash windows, nine-over-six pane to first and second floors, six-over-six pane to second floor, and three-over-three pane to top floor. Round-headed door opening within painted tooled stone doorcase comprising moulded surround, engaged Ionic columns on plinth blocks, ornamented lintel and cornice surmounted by cobweb fanlight. Replacement timber panelled door opening onto granite platform with cast-iron bootscraper and stepped approach bridging basement area. Approach flanked by moulded granite plinth with wrought-iron railings and cast-iron lamp standards. Interior hall retains moulded skirting and dado rail with door opening to stair hall having original six-panel door, flanked by timber panels with inset pointed arches, Corinthian pilasters and frieze with urns and confronted griffins. Ornate neo-Classical plaster ceilings to two rooms by Michael Stapleton, front room having octagonal ceiling with central foliate rose, borders of lyres and foliated brackets. Rear room having circular and chamfered frames, foliation and central rose.
Appraisal
North Great George’s Street was laid out by the Archdall family, beginning in 1769, in response to the expansion of the Gardiner Estate. No. 19 was built in 1787 by a bricklayer, John Prendergast, and the piano nobile contains superior plasterwork ceilings designed and executed by Michael Stapleton, Dublin’s foremost stuccoworker of the period. The usual two-room Georgian plan is unusually modified with the stair in the centre of the house, dividing the front and rear rooms. It has a fined classical doorcase with fine swag ornament, and a detailed cobweb fanlight. The granite steps and plinth wall, and ironmongery all contribute to make a good-quality setting for this townhouse. The house has served as home to barristers and solicitors since its construction. A unique and elegant house, No. 19 retains an early aspect and important interiors which contribute significant architectural importance to the built heritage of the terrace.
