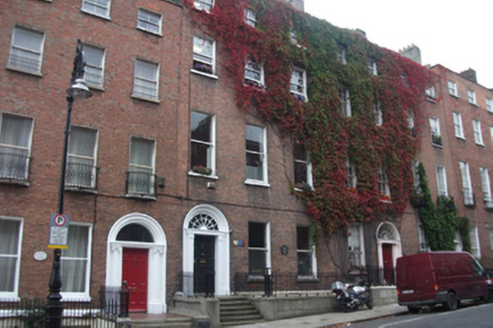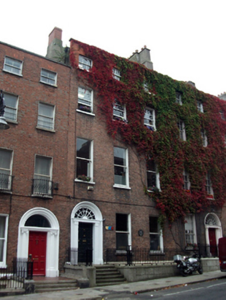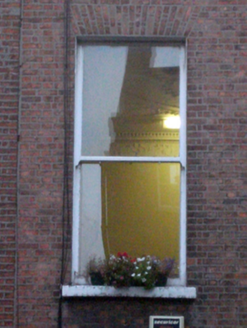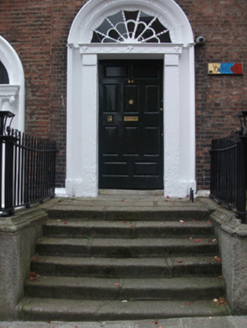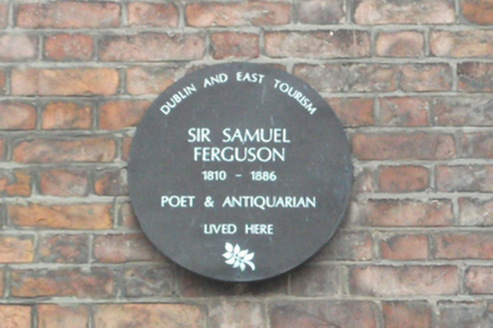Survey Data
Reg No
50010989
Rating
Regional
Categories of Special Interest
Architectural, Artistic, Historical
Original Use
House
In Use As
Office
Date
1785 - 1790
Coordinates
315877, 235147
Date Recorded
14/09/2011
Date Updated
--/--/--
Description
Terraced three-bay four-storey house over exposed basement, built 1787. Now in use as offices. Pitched natural slate behind rebuilt parapet wall with squared granite ashlar coping. Stepped and rendered chimneystack with clay pots shared with No. 19. Red brick walls laid in Flemish bond to moulded granite ashlar plinth course above rendered ruled-and-lined rendered basement. Third floor rebuilt at later date in English garden wall bond. Gauged brick flat-arched openings with painted patent reveals and painted granite sills. Replacement timber sliding sash windows, six-over-six pane to basement, one-over-one pane to ground, first and second floors, and three-over-three pane to third floor. Painted stone doorcase comprising original ten-panelled door flanked by plain granite jambs supporting lintel with ram’s heads and swags, below cornice, surmounted by original cobweb fanlight set within decorative archivolt. Door opens onto original granite platform and five granite steps, bridging basement, enclosed to either side by wrought-iron railings with wrought-iron piers, returning to north to enclose basement, on moulded granite plinth wall. Matching gate accessing original granite steps to basement. Plaque bearing historical information between ground floor windows.
Appraisal
North Great George’s Street was laid out by the Archdall family beginning in 1769, in response to the expansion of the Gardiner Estate, on lands previously forming the Mount Eccles estate. Edward Archdall, son of Nicholas and Sarah, was a developer and involved in the building of Nos. 19-20. In the late nineteenth century, poet and antiquarian Sir Samuel Ferguson, lived in No. 20. This house has an eyecatching doorcase, possibly of the early nineteenth century with a fine cobweb fanlight. The retention of timber sash windows throughout, and of the well-preserved granite plinth and steps and ironmongery to the entrance and basement area, contributes considerably to the setting and ensures that this building has a significant role in the intact appearance of North Great George's Street. The house is said to possess good neo-Classical interiors, with figurative plasterwork depicting deities. One of the larger houses on the street, having an almost full-storey difference in parapet height with its neighbour to the south, it has well-preserved original paving outside that contributes to the drama of this fine late Georgian streetscape.
