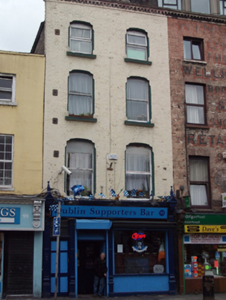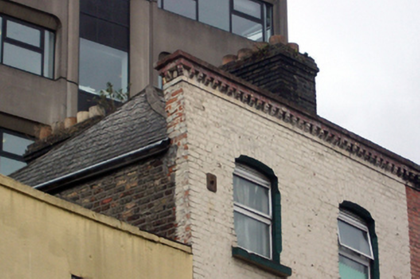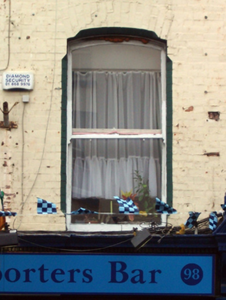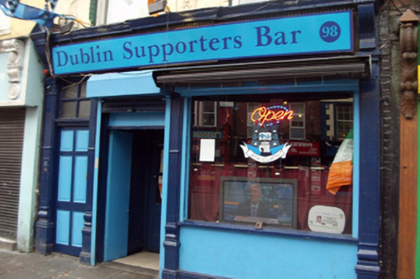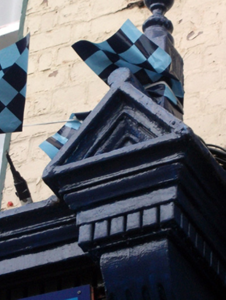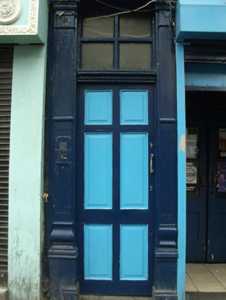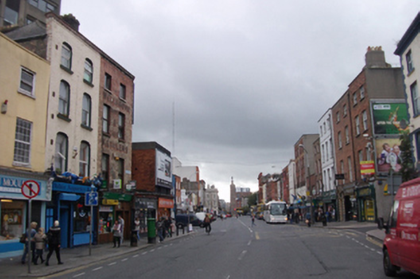Survey Data
Reg No
50010986
Rating
Regional
Categories of Special Interest
Architectural, Artistic
Original Use
House
Historical Use
Shop/retail outlet
In Use As
Public house
Date
1800 - 1820
Coordinates
315962, 235078
Date Recorded
22/09/2011
Date Updated
--/--/--
Description
Terraced two-bay four-storey house, built c.1810. Now in use as public house with residence above, having recent timber shopfront. Four-storey return and corrugated-iron addition to rear (south) elevation. M-profile hipped slate roof with clay ridge tiles and yellow brick chimneystacks with clay pots behind rebuilt brick parapet wall with squared granite coping. Cast-iron rainwater goods throughout. Front elevation rebuilt, c.1880, in Flemish bond red brick with moulded brick eaves course. Side (east) elevation having yellow brick walls laid in English garden wall bond. Segmental-headed window openings with gauged brick voussoirs, stop chamfer reveals and concrete sills. Nineteenth-century replacement one-over-one pane timber sliding sash windows to first and second floors, uPVC replacement to top floor. Timber shopfront, inserted c.1900, with fluted pilasters supporting pedimented brackets and cornice, flanking draught lobby. Upper floors accessed via square-headed door opening with replacement timber panelled door having modest cornice and overlight with glazing bars.
Appraisal
Currently in use as a public house, this substantial former townhouse is an integral component of the streetscape and is also an important social hub within the locale. Its stop-chamfered window reveals are the only examples in the immediate vicinity, contributing to the architectural variety of the streetscape and marking this building out from its neighbours. Its two-bay massing is in keeping with the design of other late eighteenth-century buildings in this locale. Given the mirror image that its roof shares with No. 97 and the appearance of the rear elevation, it is likely that the two were built as a pair. Originally known as Ballybough Lane and later Great Britain Street, Parnell Street was laid out in the early eighteenth century as part of the prolific development of the Gardiner Estate. From at least the mid-nineteenth century to c.1950, the building served as the Healy family grocers.

