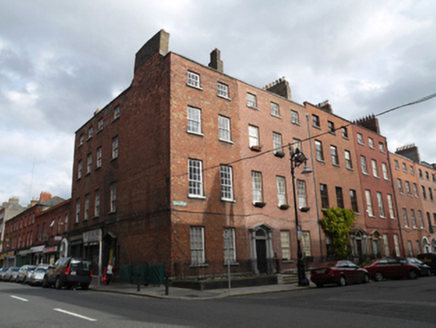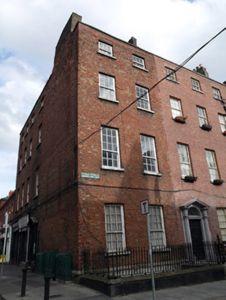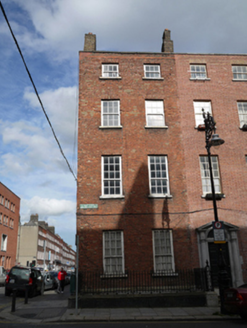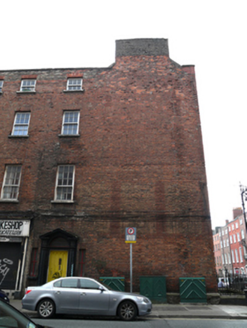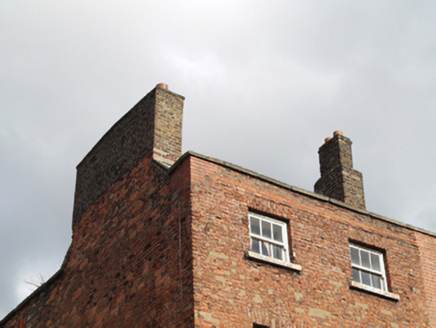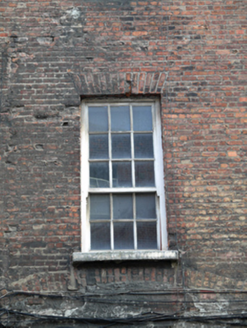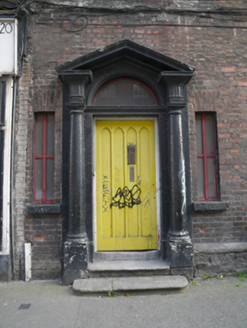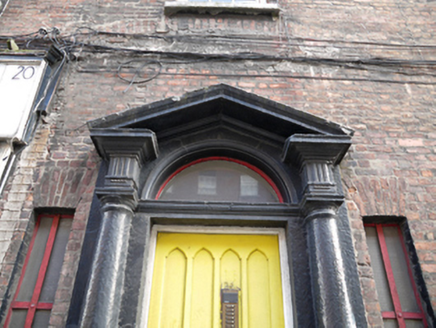Survey Data
Reg No
50010963
Rating
Regional
Categories of Special Interest
Architectural, Artistic
Original Use
House
In Use As
Apartment/flat (converted)
Date
1780 - 1800
Coordinates
315796, 235292
Date Recorded
26/09/2011
Date Updated
--/--/--
Description
Corner-sited end-of-terrace two-bay four-storey house over basement, built c.1790, basement exposed to side, North Great George's Street, elevation, and front entrance located on north gabled, Great Denmark Street, elevation. By 1883 both buildings had become part of the same building. Pitched roof hidden behind rebuilt parapet wall with granite coping. Yellow brick chimneystack rising from north gable. Red brick walls laid in Flemish bond to granite plinth course over cement rendered walls to basement. Gauged brick flat-arched window openings with granite sills and replacement timber sliding sash windows, nine-over-six pane to lower two floors, six-over-six pane to second floor three-over-three pane to top floor, and two-over-two pane to basement. Round-headed door opening and painted stone pedimented Doric doorcase to north gable. Replacement timber door and lintel cornice with plain fanlight flanked by engaged Doric columns on raised plinth blocks supporting full entablature blocks to open pediment. Door opens onto two nosed granite steps to street with pair of gauged brick square-headed sidelights having granite sills and metal windows. Basement area enclosed to North Great George’s Street by original wrought-iron railing on moulded granite plinth wall.
Appraisal
This former townhouse was built together with No. 20A Great Denmark Street and presents a two-bay side elevation onto North Great George’s Street with a substantial gabled elevation to the north. It was carefully detailed so as to deal with the dilemma presented when turning a corner in Georgian Dublin. Like another example on Mountjoy Square, the North Great George's Street elevation of this and the neighbouring house presents a five-bay appearance, completing the symmetry of this important residential street, and is a good example of careful town planning in operation. This house has a pedimented doorcase, typical of North Great George's Street, and has retained timber sash windows to both elevations. The stone steps and plinth, and ironmongery to the basement area provides a typical Georgian townhouse setting.
