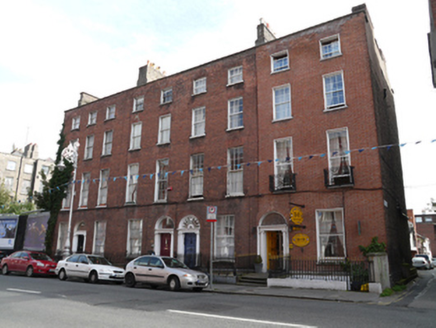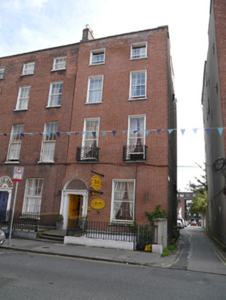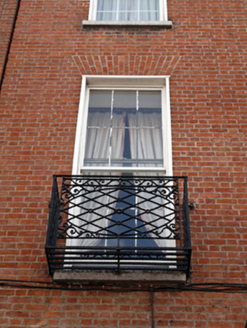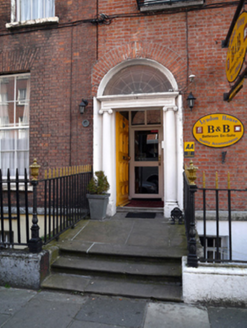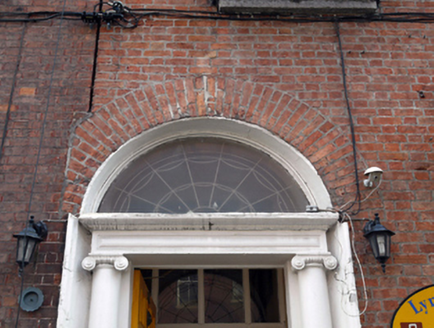Survey Data
Reg No
50010943
Rating
Regional
Categories of Special Interest
Architectural, Artistic
Original Use
House
In Use As
Guest house/b&b
Date
1820 - 1830
Coordinates
315913, 235384
Date Recorded
26/09/2011
Date Updated
--/--/--
Description
End-of-terrace two-bay four-storey house over exposed basement, built c.1825, as one of terrace of four similar houses. Now in use as guesthouse with two-storey rendered mews building, built c.2000. M-profile roof hidden behind parapet with granite coping and two brick chimneystacks to west gable and two shared brick chimneystacks to east party wall with clay pots. Red brick walls laid in Flemish bond on granite plinth course over painted rendered basement. Cement rendered rear elevation with yellow brick walls to side gable laid in English garden wall bond. Gauged brick flat-arched window openings with granite sills, replacement cement render reveals and replacement sash-type uPVC windows throughout. Ground floor window noticeably wider than other openings. Decorative iron balconettes to first floor windows. Square-headed window openings to rear with replacement uPVC windows and glazed door inserted to third floor with steel fire escape. Gauged brick round-headed door opening with inset painted masonry Ionic doorcase. Original timber door with eleven flat panels flanked by engaged Ionic columns on plinth blocks supporting panelled lintel cornice and replacement fanlight. Door opens onto sandstone platform and three nosed sandstone steps bridging basement with decorative cast-iron bootscraper. Platform and basement enclosed by original cast-iron railings and corner posts with painted moulded granite plinth wall to street and matching iron gate providing basement access.
Appraisal
This house s one of a terrace of four similar houses located at the eastern end of Gardiner Place, laid out by 1792 as an extension to Gardiner’s Row connecting Parnell and Mountjoy Squares. This was one of the last terraces to be built on the street. Although the house has lost its original windows it retains its classical doorcase, steps and basement features and detailing, and its overall composition. Together with the remainder of the terrace, exhibits a respect for the context of the predominantly Georgian streetscape.
