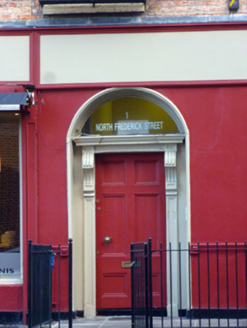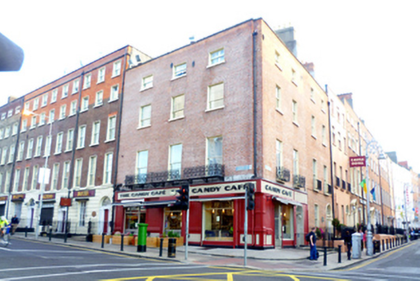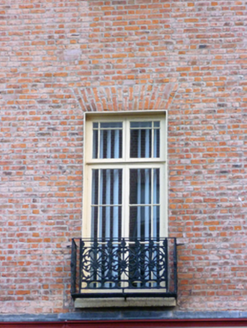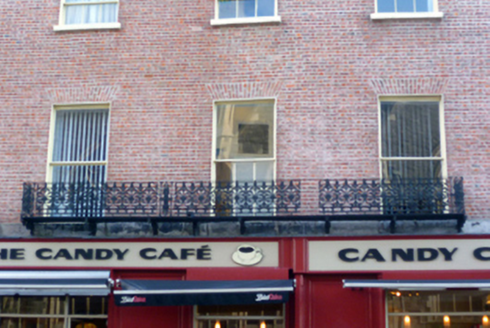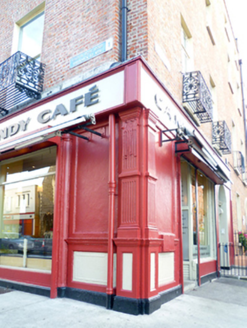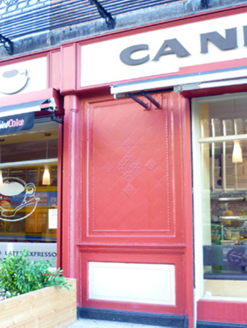Survey Data
Reg No
50010922
Rating
Regional
Categories of Special Interest
Architectural, Artistic
Original Use
House
In Use As
Restaurant
Date
1760 - 1770
Coordinates
315676, 235213
Date Recorded
28/10/2011
Date Updated
--/--/--
Description
Corner-sited end-of-terrace two-bay four-storey house over concealed basement, built c.1765, with three-bay elevation fronting onto Frederick Street North and timber shopfront inserted to ground floor of both elevations. M-profile slate roof, hipped to west, hidden behind rebuilt parapet wall with granite coping. Rendered chimneystack with clay pots to east party wall. Replacement rainwater goods breaking through parapet to recessed corner. Red brick walls laid in Flemish bond to lead-lined ground floor shopfront, rebuilt in English garden bond to parapet. Gauged brick flat-arched window openings with rendered reveals, painted granite sills and full-span decorative cast-iron balcony to first floor of west elevation, matching balconettes to first floor of south elevation. Edwardian timber casement windows to first floor of south elevation, one-over-one pane timber sliding sash windows to first floor of west elevation, six-over-three to second floor and three-over-three to top floor. Rendered ground floor walls and moulded plinth course with fluted corner pilasters and tiled panels between timber-framed shop display windows and replacement full-span timber fascia. Round-headed door opening to south elevation, giving access to upper floors with moulded surround and original timber doorcase. Flat-panelled timber door flanked by panelled pilasters and scrolled console brackets to stepped lintel cornice and plain fanlight. Door opens onto sandstone paved platfrom enclosed by replacement steel railing and two steps to street. Concrete paved raised area spanning both elevations with original granite kerb.
Appraisal
Terminating the terraces lining the east side of Frederick Street North and Gardiner Row on the north-east corner of Parnell Square, the former house has undergone several changes over the course of its existence. Connecting two streetscapes on a prominent corner site, the ornate balconies, traditional shopfront and Edwardian windows add a decorative element to the streetscape while the recessed corner between both elevations is a subtle but curiously rare element on this façade adding further interest to this junction. The retention of timber sash windows, in addition to the Edwardian transom and mullion examples, enhances the architectural character of the building. The doorway on the North Frederick Street facade is decorative, and the retention of the granite steps and platform privides an appropriate setting.
