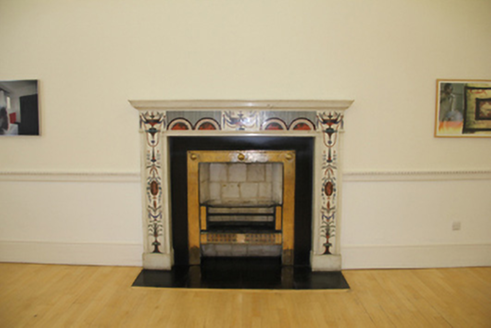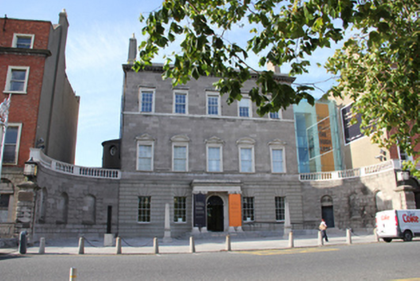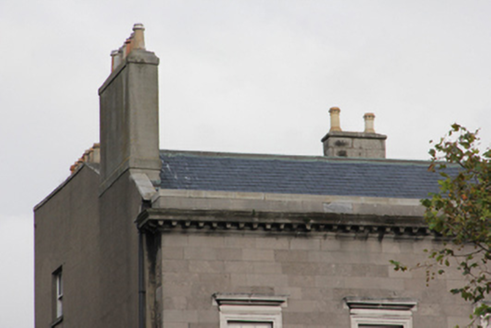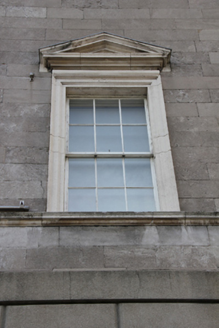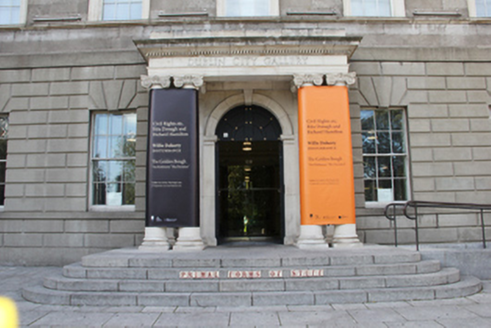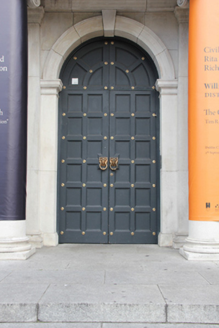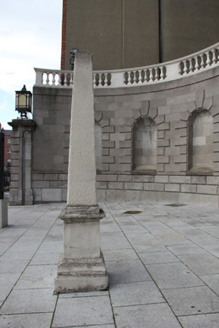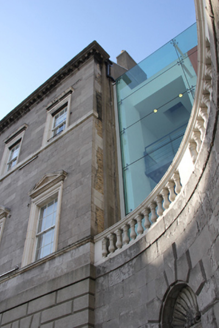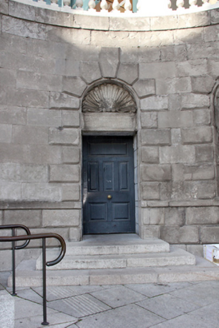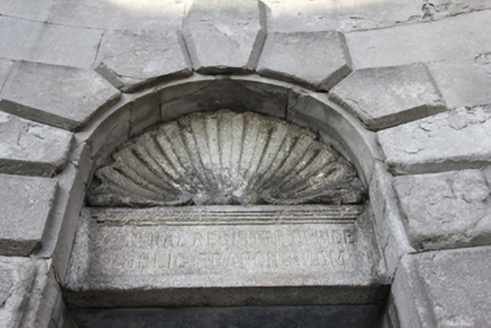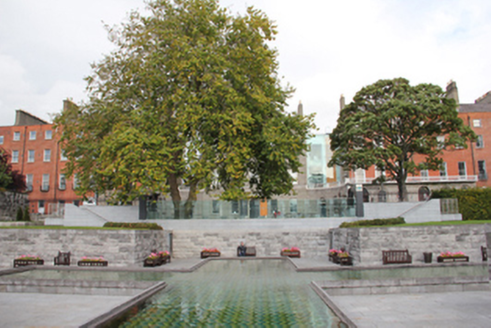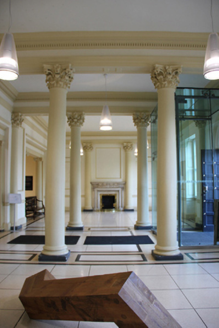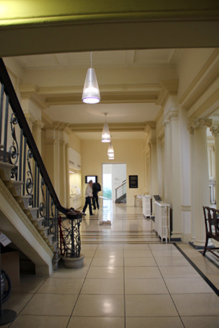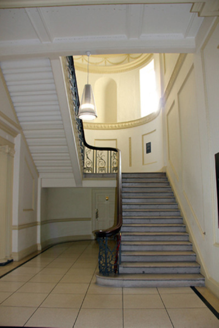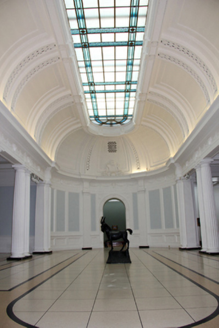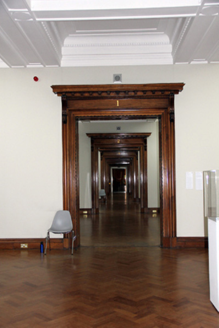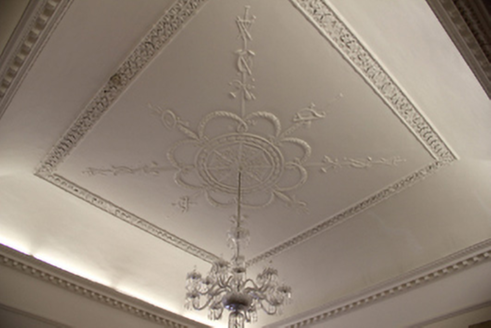Survey Data
Reg No
50010915
Rating
National
Categories of Special Interest
Architectural, Artistic, Cultural, Historical, Social, Technical
Previous Name
Municipal Gallery of Modern Art originally Charlemont House
Original Use
House
Historical Use
Office
In Use As
Museum/gallery
Date
1760 - 1935
Coordinates
315593, 235152
Date Recorded
27/09/2011
Date Updated
--/--/--
Description
Detached symmetrical five-bay three-storey house over concealed basement, built 1763-78, with single-storey advanced quadrant wings to forecourt, and designed by Sir William Chambers for Lord Charlemont. Extensively remodelled and extended to rear, 1931-3 by Horace O’Rourke for use as Municipal Art Gallery, with further glazed wing abutting east gable, built c.2006, designed by Gilroy McMahon Architects. M-profile slate roof behind parapet wall with modillioned cornice and blocking course. Rendered chimneystacks rising from either gable end with clay pots and further stone stacks to rear. Series of hipped roofs to rear section with further series of glazed roofs to 1930s rear wing. Squared coursed limestone ashlar walls to upper floors to cement rendered plat band over rusticated cement rendered ground floor walls with continuous Portland limestone sill courses to first and second floors. Ruled-and-lined cement rendered walls to either gable with stone coping to raised gables. Square-headed window openings with Portland limestone architrave surrounds and replacement six-over-six pane timber sliding sash windows. Second floor windows have pulvinated friezes and cornices, while first floor windows have pulvinated friezes and alternating segmental and triangular pediments. Ground floor windows have rusticated cement voussoirs to heads, and continuous cement sill course. Central round-headed front entrance with elaborate Portland limestone Ionic prostyle portico, added in 1930s remodelling. Double-leaf flat-panelled timber door with brass furniture and matching over-panel, flanked by Doric corner piers to moulded archivolt and keystone. Door opens onto replacement granite paved platform within portico. Portico comprises two pairs of Scamozzian Ionic columns on attic bases supporting full entablature and dentillated cornice with blocking course over. Responding paired Doric pilasters flank door opening while frieze has applied lettering reading 'DUBLIN CITY GALLERY'. Platform opens onto four replacement granite steps with universal access ramp to east and shallow granite paved forecourt with pair of matching Portland limestone obelisks on pedestals. Quadrant wings each have balustraded parapet, built in squared coursed limestone ashlar, rusticated below sill level and terminated by tall rusticated limestone ashlar piers, each surmounted by iron lanterns. Quadrant to west has three blind niches with rusticated Gibbsian surrounds while east wing has two niches and matching door opening with scallop tympanum, early raised-and-fielded timber panelled door, inscribed stone lintel and opens onto platform and three granite steps. Lintel reads 'General Registers Office Public Search Room'. Entrance foyer has terrazzo flooring with columnar divisions of engaged and freestanding Corinthian columns with full entablature. Open-well stone staircase to western end housed in apsidal stairwell with scrolled wrought-iron balustrade, decorative plasterwork and oculi to semi-dome. Eighteenth-century fireplaces exist to both ends of the formal entrance, with noteworthy mantelpiece to first floor by Pietro Bossi. First floor remained unfinished in 1797. Extensions of 1930s built on remains of old garden and comprise series of distinct gallery spaces, enfilade, with parquet flooring, coffered plaster ceilings and polished timber surrounds to arched openings. Sculpture gallery, opened in 1933, is double-height apsidal ended elaborate neo-Classical interior with screen of paired Doric columns with coved roof above and bronze glazed roof-light. Wing of 2006 occupies rear gardens of Nos. 20 and 21 fronting onto Frederick Lane North.
Appraisal
Charlemont House is a very fine eighteenth-century townhouse built for the first Earl of Charlemont to designs by Sir William Chambers, for whom he later designed the Casino at Marino in 1773. Located on an elevated site at the centre of what was known as Palace Row, originally built by Thomas Sherwood, it overlooked the New Gardens (now The Garden of Remembrance). The site, which was deep and narrow, is also noteworthy for shallowness of the forecourt for such an aristocratic house. The stone frontage makes this one of the most impressive buildings in this part of North Dublin, the wings being a rare feature also. The quality of the detailing and craftsmanship of the facade is notable. The forecourt, though shallow, nevertheless adds drama to the site. The retention of timber sash windows and of much interior detail and decoration adds considerably to the architectural and artistic quality of the building. The square was developed by Dr. Bartholomew Mosse in the 1760s, who conceived the idea of the Lying-In Hospital (Rotunda Hospital) to be funded by entrance fees and subscriptions to the gardens. The positioning of Charlemont House in such a symmetrical location is a rare example of a coordinated planned development within Georgian Dublin. Sold in 1876 to the government to become the General Register of Ireland and Census Offices, the house was then bought by Dublin Corporation in 1927 for use as a public art gallery. While the extensive remodelling by the City Architect, Horace O’Rourke in 1931-3, and extensions to the rear have obscured some of the original scheme, these interventions have considerable architectural merit in their own right. Importantly though, the eighteenth-century rooms have largely been retained to the upper floors along with part of the original entrance hall and stair hall. The work of master craftsmen such as Simon Vierpyl, the master mason; John Ivory, the carpenter and Christopher G. Plummer, the bricklayer are a further testament to the importance of the house. Edward Semple, an established Dublin stuccodore employed by Charlemont during the period, was probably responsible for the work here. As both an example of Sir William Chambers's work and a great public art gallery, the building is of major importance on many levels and continues to serve the country as one of its great cultural institutions.
