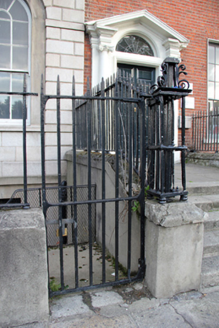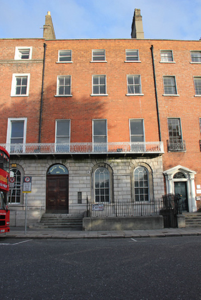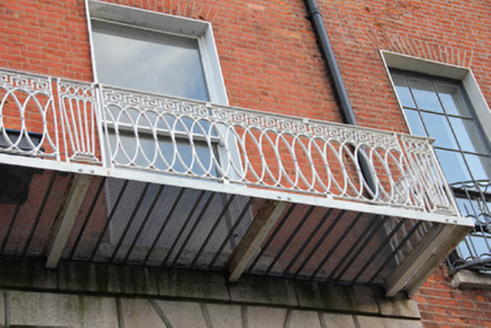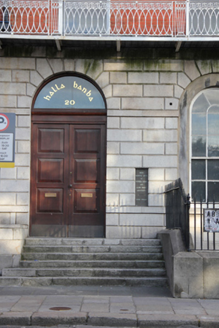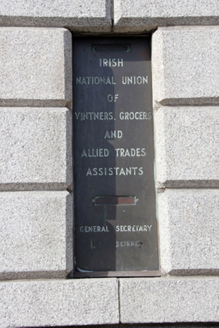Survey Data
Reg No
50010913
Rating
Regional
Categories of Special Interest
Architectural, Artistic, Social
Previous Name
The National Ballroom
Original Use
House
Historical Use
Ballroom/dance hall/disco
Date
1765 - 1770
Coordinates
315623, 235164
Date Recorded
27/09/2011
Date Updated
--/--/--
Description
Terraced three-bay four-storey house over exposed basement, built c.1768. M-profile artificial slate roof with clay ridge tiles behind parapet wall with granite coping and cast-iron hopper and downpipe breaking through to west. Two rendered yellow brick chimneystacks to east party wall with clay pots. Red brick walls laid in Flemish bond on granite platband above coursed rusticated arcaded granite ashlar walling to ground floor. Granite plinth course above rendered basement walls. Gauged brick flat-arched window openings with patent rendered reveals, painted granite sills and replacement timber sliding sash windows to three upper floors, one-over-one pane to first floor, two-over-three to second floor and one-over-one pane to top floor. Round-headed six-over-six pane nineteenth-century windows to ground floor, set within recessed surrounds, voussoired to outer arch having moulded granite sills. Decorative iron balcony spanning first floor and extended across neighbouring house to west No. 21. Round-headed door opening with voussoired head housing replacement double-leaf hardwood panelled doors and plain fanlight. Door asymmetrically placed and opening onto granite platform and seven granite steps, enclosed to west by advanced granite plinth wall to No. 21, enclosed to east by iron railing on cement rendered plinth wall. Basement area also enclosed by iron railing on cement rendered plinth wall with matching gate giving basement access. Rear elevations to both Nos. 20 and 21 now abutted by recent extension to Hugh Lane Gallery, designed by Gilroy McMahon Architects c.2005.
Appraisal
Located on the north side of Parnell Square and now vacant (2011), this house was last used by the Irish National Union of Vintners, Grocers and Allied Trades Assistants, and locally remembered as the location of the famous National Ballroom which was constructed in the 1940s and operated till the 1970s in a building behind Nos. 20 and 21. The house was built by Thomas Sherwood and Joseph Reid, as part of what was called Palace Row overlooking the New Gardens (now The Garden of Remembrance). The square was developed by Dr. Bartholomew Mosse who conceived the idea of the Lying-In Hospital (Rotunda Hospital) to be funded by entrance fees and subscriptions to the gardens. The north side of the square stands out for its uniformity and is a rare example of a coordinated planned development of Georgian Dublin where Charlemont House was symmetrically placed among a regimented terrace with matching detailing and scale, making a marked contribution to the overall composition of the square and the setting of Charlemont House. This house is notable for its rusticated stone ground floor, similar to some of its neighbours, and the fine continuous balcony to the first floor. The intact steps to the entrance, and the plinth, gate and railings to the basement area all contribute to a most intact building which forms part of one of Dublin's best urban Georgian spaces.
