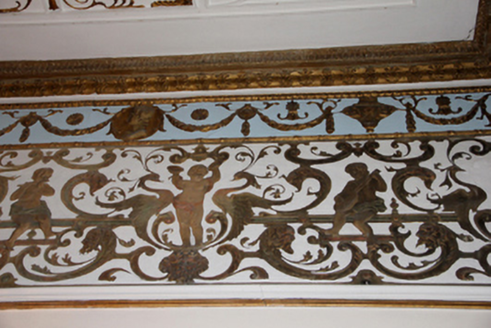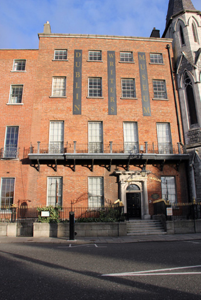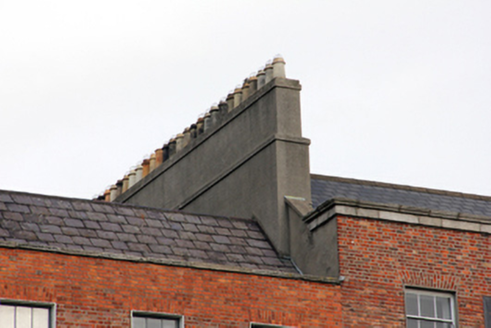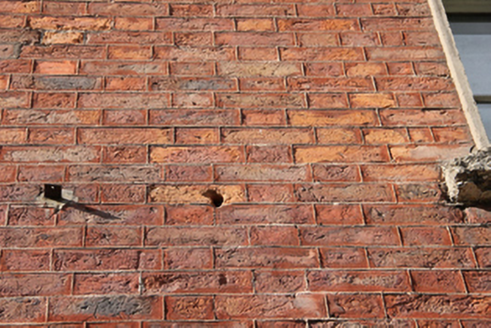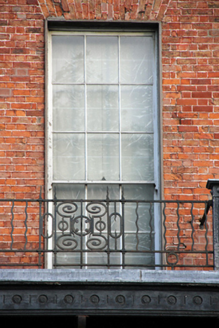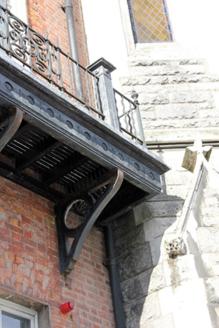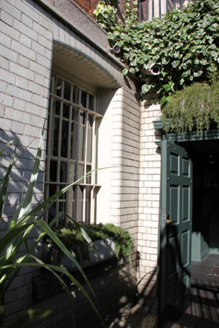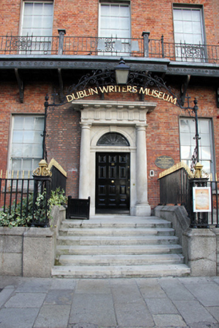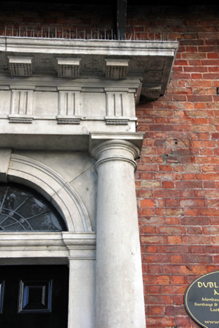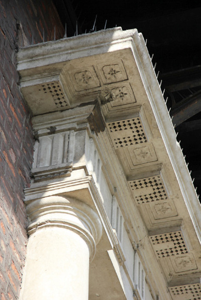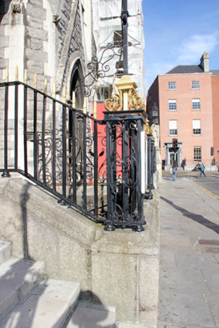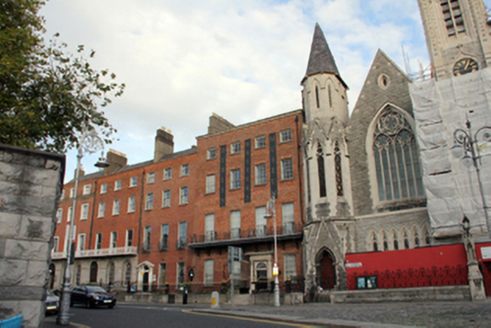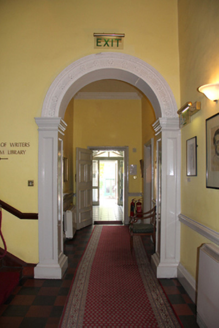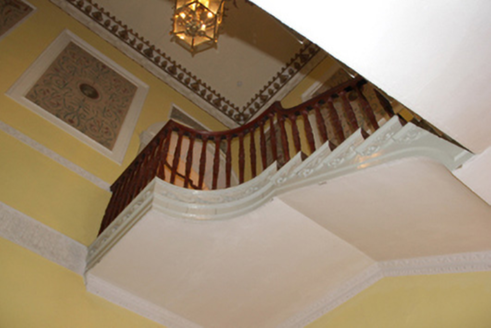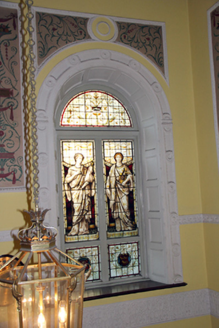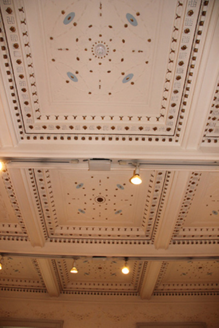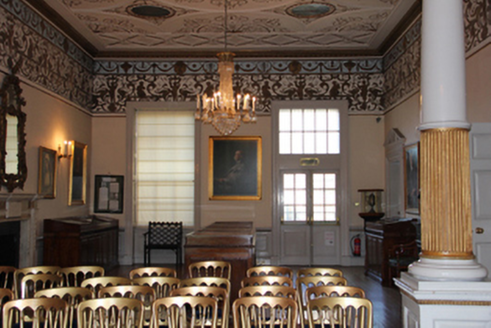Survey Data
Reg No
50010911
Rating
National
Categories of Special Interest
Architectural, Artistic
Original Use
House
In Use As
Museum/gallery
Date
1760 - 1770
Coordinates
315642, 235175
Date Recorded
27/09/2011
Date Updated
--/--/--
Description
Terraced four-bay four-storey house over raised basement, built c.1765, extensively renovated c.1890. Now in is as museum with restaurant to basement. M-profile pitched slate roof with clay ridge tiles hidden behind parapet wall with moulded granite cornice and blocking course, cast-iron hopper and downpipe breaking through parapet to east. Rendered chimneystacks to east gables and large rendered stepped chimneystack to west party wall spanning front to rear, all having clay pots. Red brick walls laid in Flemish bond, partially lime pointed and set on moulded granite plinth course above ceramic glazed brick walls to basement. Gauged brick flat-arched window openings with patent rendered reveals, granite sills and replacement timber sliding sash windows with horns, nine-over-six pane to ground, first and second floors and three-over-three pane to top floor. Camber-headed window openings to basement with iron grilles. Decorative wrought and cast-iron balcony spanning entire first floor on iron brackets. Off-centre round-headed door opening with Portland limestone Doric doorcase. Original timber door with twelve raised-and-fielded panels flanked by plain pilasters to lintel cornice and leaded webbed fanlight with moulded archivolt and keystone. Door opening flanked by engaged Roman Doric columns on plinth blocks supporting full entablature and cornice complete with triglyphs and metopes to frieze, mutules and rosettes to cornice. Door opens onto Portland limestone platform and six steps bridging basement. Platform and basement area enclosed by original wrought-iron railings on moulded granite plinth wall with iron corner piers, those to steps supporting decorative wrought-iron lantern arch with iron lettering 'DUBLIN WRITERS MUSEUM'. West basement area accessed by matching iron gate and steel stair (interconnected to adjoining basement to No. 19), east basement area accessed via cast-iron spiral stair. Reproduction Doric timber doorcase below platform. Granite paving and kerb to footpath in front of building. Internally building extensively renovated in 1890s by Alfred Darbyshire for George Jameson. Eighteenth-century transverse Portland limestone staircase embellished with decorative plasterwork, gilded panels and stained-glass windows, while door openings retain raised-and-fielded panelled doors with some pediments and embellishments added. Ground floor had deeply coffered ceilings and friezes added while first floor was opened up to create to create grand salon with gilded friezes added to elaborate eighteenth-century neo-Classical plaster ceilings by Adams Brothers. Panelled doors painted by Gibson. First floor library has neo-Classical plaster ceiling attributed to Michael Stapleton. Largely timber boarded floors, painted plastered walls and timber panelled window and door linings throughout.
Appraisal
Larger than most houses on the terrace and abutting Findlater’s Church, the Dublin Writers Museum was originally built by Thomas Sherwood as part of what was called Palace Row overlooking the New Gardens (now The Garden of Remembrance). The square was developed by Dr. Bartholomew Mosse who conceived the idea of the Lying-In Hospital (Rotunda Hospital) to be funded by entrance fees and subscriptions to the gardens. The north side of the square stands out for its uniformity and is a rare example of a co-ordinated planned development of Georgian Dublin where Charlemont House was symmetrically placed among a regimented terrace with matching detailing and scale. Now open to the public, the house retains a wealth of internal fabric spanning the eighteenth and nineteenth centuries providing a fitting home for the exhibition of Ireland’s celebrated literary heritage. The particularly fine doorcase is one of the best of the doorways in the northern part of the Georgian city and has meticulous classical details. The flight of steps and the decorative railings provide a appropriate setting for the entrance. The retention of timber sash windows befits the building and its Georgian fenestration pattern. Internally the wealth of decorative work is immediately apparent, in the form of decorative ceilings, doorways and other features and details.
