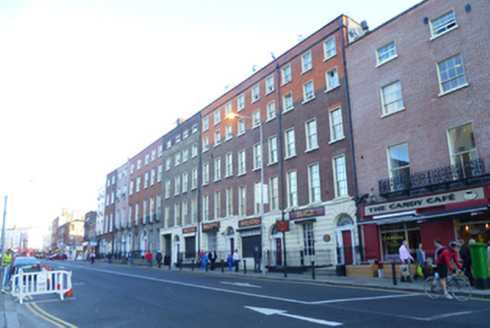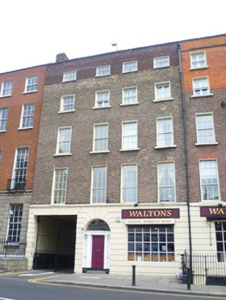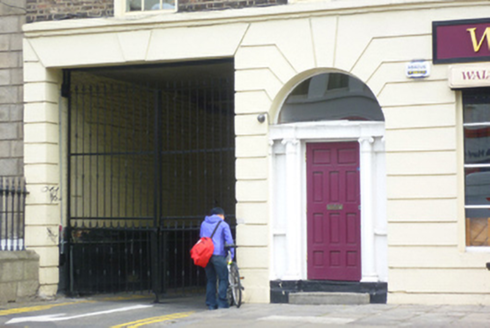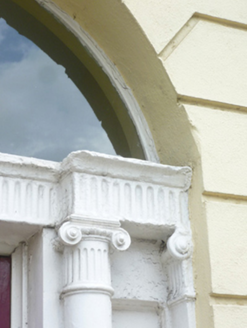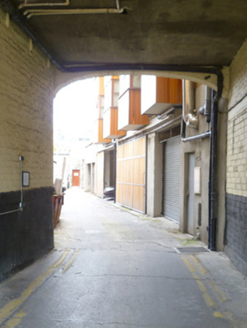Survey Data
Reg No
50010906
Rating
Regional
Categories of Special Interest
Architectural, Artistic
Original Use
House
In Use As
Shop/retail outlet
Date
1810 - 1830
Coordinates
315654, 235240
Date Recorded
21/09/2011
Date Updated
--/--/--
Description
Terraced four-bay five-storey house, built c.1820, as one of terrace of four houses, with integral carriage arch to north bay. Replacement flat roof hidden behind rebuilt red brick parapet wall with granite coping. Replacement rainwater goods breaking through parapet wall to south end. Shared red brick chimneystack to north party wall. Yellow brick walls laid in Flemish bond, rebuilt to fourth floor on painted continuous sill course to first floor. Channel rusticated rendered walls to ground floor. Gauged brick flat-arched window openings with patent rendered reveals, painted granite sills and replacement timber sliding sash windows throughout, nine-over-six pane to first floor, six-over-six pane to second floor, three-over-three pane to third floor and replacement timber casement to top floor. Enlarged square-headed shop display window to ground floor with timber fascia over. Round-headed door opening with tripartite painted masonry Ionic doorcase. Replacement timber panelled door flanked by engaged Ionic columns, blocked up sidelights and responding Ionic pilasters supporting stepped and fluted lintel cornice with plain fanlight. Door opens onto two concrete steps to pavement. Square-headed integral carriage arch with replacement steel gates and painted brick walls within. Rear elevation abutted by modern extension, built c.2005.
Appraisal
Much altered over the twentieth century, this Georgian townhouse retains its original doorcase and diminishing fenestration pattern. The continuous rustication to the ground floor helps reduce the effect of the vertical emphasis of the buildings, and intact and forms an important part of this relatively intact Georgian streetscape. The fine classical doorcase provides a strong decorative focus.
