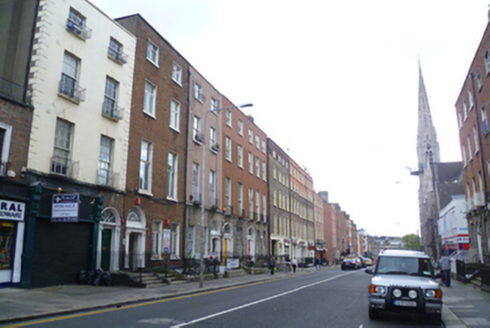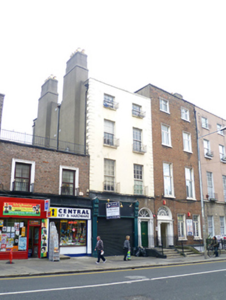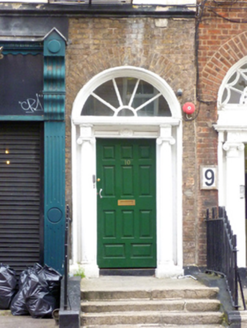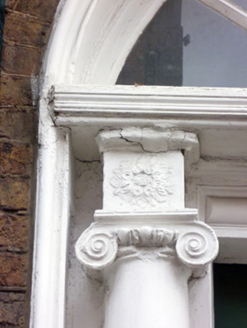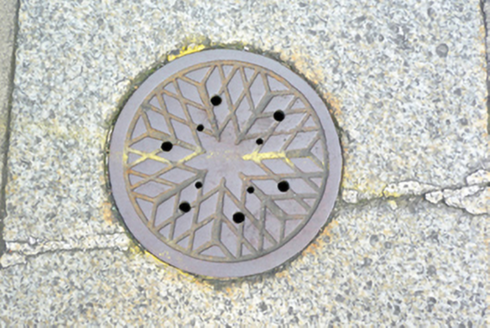Survey Data
Reg No
50010901
Rating
Regional
Categories of Special Interest
Architectural, Artistic
Original Use
House
In Use As
Shop/retail outlet
Date
1795 - 1815
Coordinates
315630, 235272
Date Recorded
21/09/2011
Date Updated
--/--/--
Description
End-of-terrace two-bay four-storey house over concealed basement, built c.1805, with modern shopfront inserted to ground floor. M-profile roof concealed behind parapet wall with granite coping. Two large stepped rendered chimneystacks with clay pots abutting north gable wall. Cast-iron hoppers and downpipes to north gable wall. Painted render over brick walls with rusticated rendered quoins to either end. Underlying brown brick walls partially exposed to ground floor. Square-headed window openings with painted masonry sills, replacement timber sliding sash windows and modern steel balconettes to all openings, nine-over-nine pane to first floor, six-over-six pane to second floor and three-over-three pane to top floor. Gauged brick round-headed door opening with moulded masonry surround and painted masonry Ionic doorcase. Replacement timber door flanked by engaged Ionic columns on plinth bases supporting panelled and stepped lintel cornice with spoked timber fanlight. Door opens onto granite platform and four granite steps enclosed by original wrought-iron railing to south, replacement steel railing to north. Granite kerbing and cast-iron coal hole cover set in granite slab to street frontage.
Appraisal
This Georgian townhouse terminates the north end of the terrace that runs from Parnell Square East to Hardwicke Street. Smaller in scale than its neighbours, the building retains its doorcase and fenestration pattern while playing its part in retaining the Georgian scale and character of the streetscape. It also retains the stone landing and steps and iron railways to the entrance and thus contributes to the interest and intactness of the streetscape.
